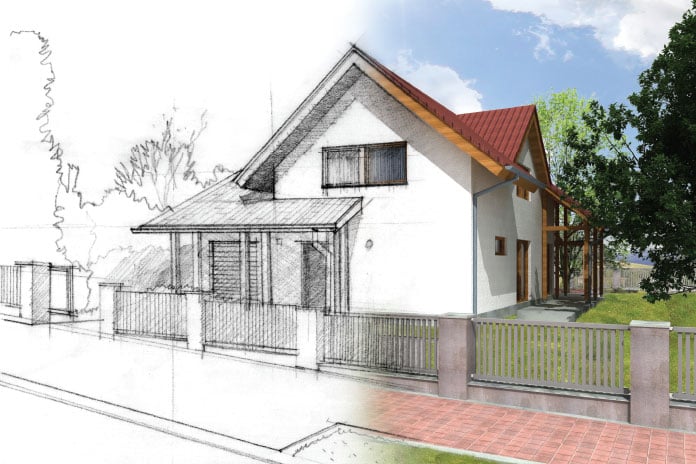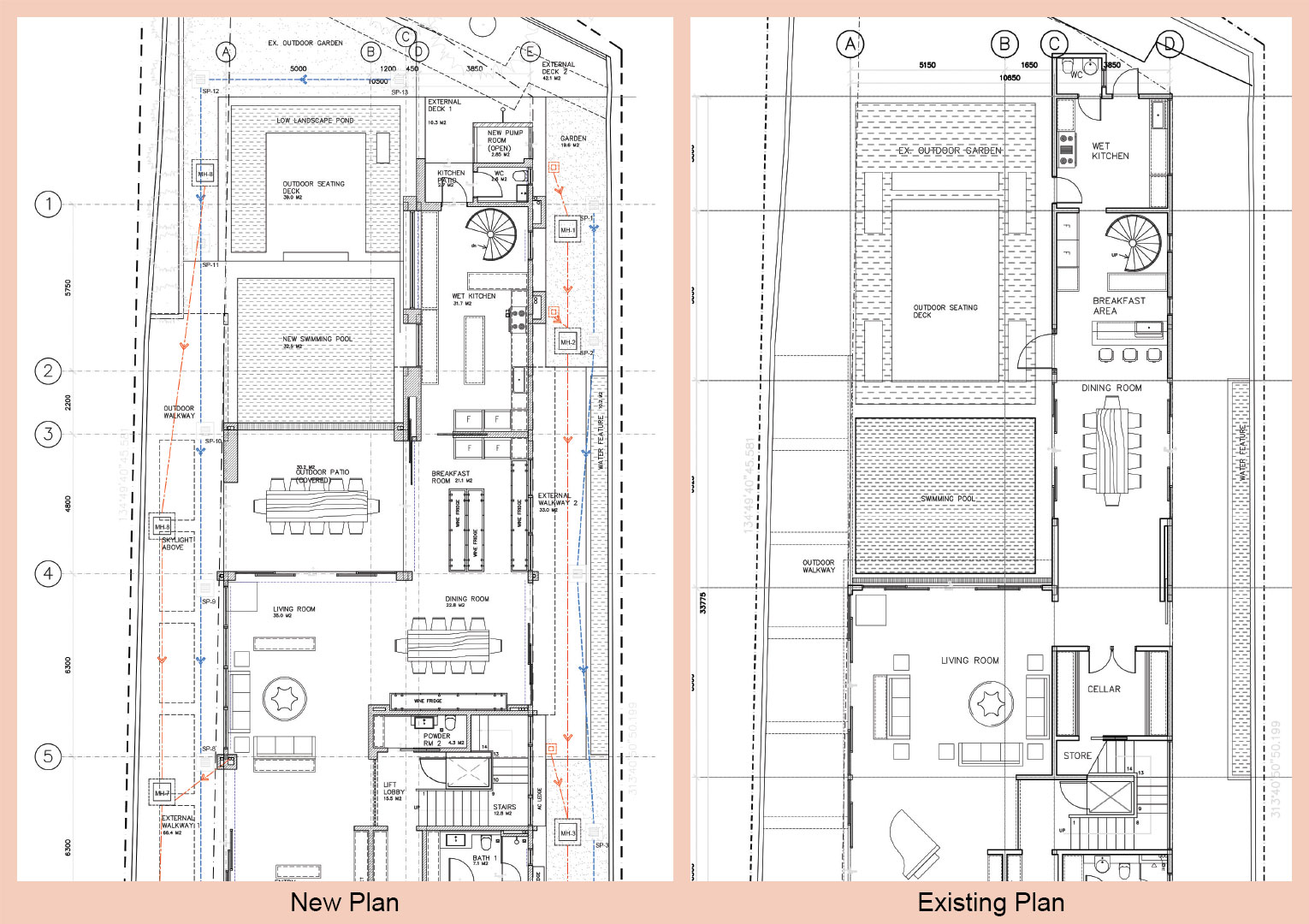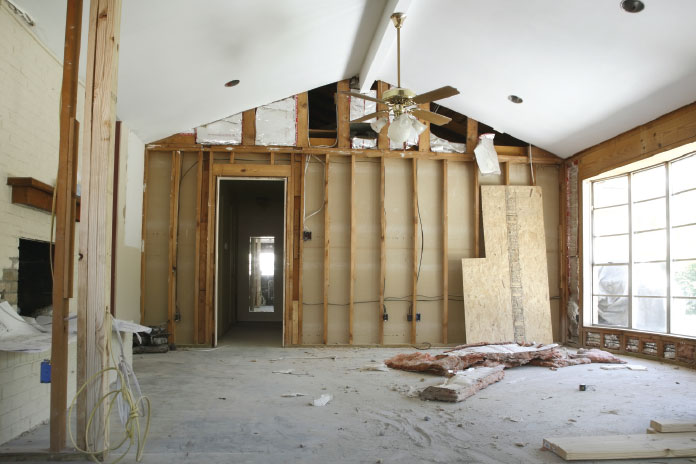
One of the key decisions every new homeowner will face when moving into a new home is to decide whether to renovate or to rebuild. In some instances, the decision is obvious, depending on the condition of the house. But in most homes, we would need to explore both options to determine which the best solution is for you.
COST / TIME
In making a decision, the two key criteria are cost versus time. The quicker a timeframe you need, the more it will cost. However, depending on the extent of the works, you also need to assess the other pros and cons of the construction to see which makes more sense for you. For example, is it better to work with the existing structure and condition of the home as is, thereby saving money along the way? But compromising on your ideal design?
Taking a snapshot of these two plans, while they are similar in nature and shape, small adjustments to the space can make a whole world of difference.

In working with the existing plan, the design would have to fit the existing constraints. In this case, the structure is a straightforward linear column beam arrangement, which leads to a rather flat façade. Additional structural works had been omitted due to cost and time factors. The existing pool is set adjacent to the living and dining hall, while a reflection pool has been added at the back to create a visual extension of the water. The key decision was the space constraints along gridlines C&D, whereby the space was sufficient only for a dining table setting and nothing more.
Therefore, the question we had to ask ourselves was do we work with the existing house or do we part demolish and rebuild from scratch.
In essence, all materials and fittings would have to be changed, so there would be no nett loss in terms of investment. The item that we would save on would be the time cost and the structure of the house. Taking all things into consideration, the decision was to move towards a new design plan by demolishing key structural elements and rebuild.
In the new plan, the spacing between gridline C&D was expanded slightly by 1m, which may not seem, much but in reality it opened a whole new set of possibilities. By allowing the additional walking space, we were able to fit in a proper full-fledged kitchen, a breakfast sitting area, as well as a redesigned façade to offset the previously bland look.
In addition, the pool would now be shifted further back, allowing an open covered deck in between the living and pool area to offer an external living area. By doing so, we were able to create valuable spaces within the home, all by tweaking the dimensions of the house and working with a new palette.
OUT WITH THE OLD AND IN WITH THE NEW
When we renovate, we will need to determine what is worth saving and what needs to go. In some instances, there are hidden treasures in the existing home that we may not realize but could be reused. To begin, I believe we should segregate the aesthetics from the essentials. By aesthetics, we refer to the look of the home and elements that create the look, while the essentials are the skeleton and internal elements that make the home run.

Firstly, always look at the essentials of the home. If you inherit a house which is due for a major overhaul, the writing on the wall could be saying it is time to do a major renovation. Look at the three major elements of the house, basically the electrical systems, the plumbing and the water reticulation. To determine the health of the electrical systems, check the electrical distribution box and determine its age. Anything more than 10 years should be given a professional assessment and anything more than 20 would require an overhaul. Ask the previous owner if there has been any tripping or shorting, as this would give an indication whether the internal wiring needs to be changed.
For the water reticulation, turn on the taps and pipes and listen for any anomalies of sound within the walls. Look at the quality of water and the speed with which it is being discharged, as some may come in splurts and in all sorts of color tones.
As for plumbing, open up the ceiling manholes and check the type of piping used and inquire when the last time the pipes were cleaned, including the main sewer line. If all these items are deemed suitable, reusing the existing system would save considerable cost.
Secondly, we need to determine the aesthetic element of the home. This tends to be quite subjective, so it depends on what you are trying to achieve and how it would fit within your budget. In most instances, during the design process, we all tend to stray away from reality and move into fantasy land before a quick budget check brings us back to reality.
Always look at the coverage of the renovation, as anything you touch will have a cost factor to it. The best solution to keep a budget check is to determine the area you are going to renovate and multiply that with the cost of renovation. For a realistic rate, you should inquire with your design professional or contractor, as there will always be a range of pricing based on your material selection.
Once you have figured out what you want to do for the budget estimate, you can then look at the existing house and identify elements that can be salvaged. For example, ask yourself the condition of the roof and whether a new roof would be needed in terms of aesthetics, as well as water tightness. If you do happen to change the roof, consider the timber trusses which can be reused as either flooring or even loose furniture.
Identify which walls are structural and which are partition, so you can plan out your space arrangement without major cost implications. As a note, do not touch structural walls and columns, as additional costs of works may not be worth your while.
The final element is the floor. Determine the condition of the floor whether it can be salvageable. In some instances, the floor may look dirty and rough, but a good grind and buff can bring out the beauty of the flooring, whether it is a timber or stone finish. So before you disregard the finishes of what you inherited, consider the option of revitalizing what you already have, as it can be a great cost saving option for you.
When you move into a new home, always consider the pros and cons of renovating and rebuilding. Deem what makes the most logical decision and which is the most cost effective. Sometimes it may cost a bit more to get what you want, but you will end up with a space you are happy to live in a long time, rather than a space you will regret after a while.
Happy Designing!























