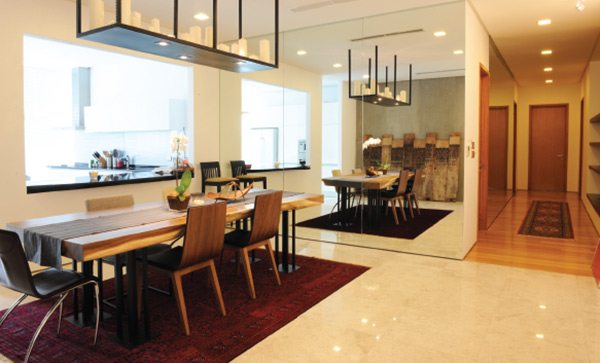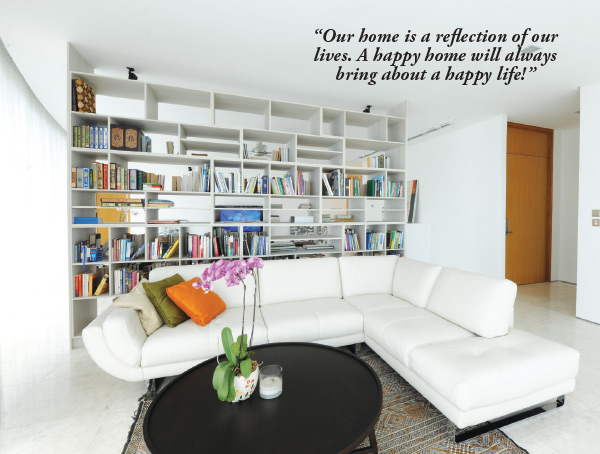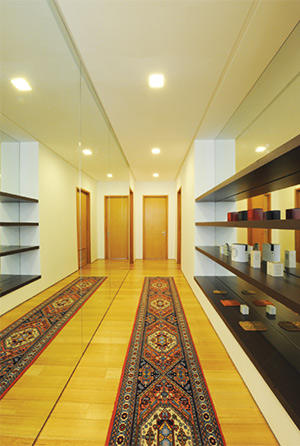
Every now and then we find a need to revitalize the space we live in and there is no better way to jazz up the energy of your home than by introducing a new concept. So while most renovations may seem to be a tedious to deal with, there are a few quick and easy things we can do to help cut the time and costs but yet be able to create a new living environment that makes the house come alive instantly.
The secret is to understand what is required of the space and what the space would need in order to change the overall feel. Always remember that while every designer tries their best to propose the latest brand of furniture or the coolest in-thing in the market, at the end of the day, we need to first and foremost understand that it is YOU who will be living there.
And while design is a subjective topic, with so many ideas and proposals being suggested from all quarters, we need to sift through all these ideas and come to an understanding of what works and doesn’t work within that space. So here are the key elements to watch out for when we do simple yet effective renovation touches for the home.
Simple, Not Simplistic!
Remember that the simple touches we do may have a large impact in our lives. I say this once and will say it again; over accumulated years of experience, everyone has a certain taste they are accustomed to; whether classical, modern, tropical or extraordinary. But what is synonymous to any style is how the space is thought out. So when we renovate, it is always imperative to look at ways to improve the space we have, rather than bulldoze through the lot and create something from scratch. For example, think of the exterior and visualize whether the space would benefit from having a link to the garden. If so, create a large picture window to bring in the light and visual connectivity.
Look at walls between rooms. Remember the key is not to touch the structure if we don’t have to, as the moment we start knocking beams and columns, we have a long and costly process on our hands. For living spaces, see if it makes sense to create an open plan entertainment area. By removing the partition walls between the living, dining and kitchen areas and kitchen areas, we allow the common areas to serve these three living zones without compromising on space. And by doing so, we are also allowing the public area to feel a lot more generous for entertaining purposes.
However, if your lifestyle requires privacy between the living and dining areas, key feature walls can be used to define the spaces yet allow a sliver of visual connectivity to create the link that there is something else that happens on the other side.

In this example, the use of a concrete feature wall helps to anchor the dining space. By doing so, we simply introduced a basic building ingredient that is so raw in nature that it stands out and defines the space. And with this heavy wall feature, we expand the space further by introducing a set of full height mirrors to visually broaden the dining room, thereby allowing the dining table to dominate the presence of the room. The end result is the central dining table setting with this raw concrete wall anchoring the dining room on both sides, and done without compromising on the key element – space.
 Re-Defining Spaces
Re-Defining Spaces
Remember, every part of the home can be done up to achieve something interesting or special. Look at the area and identify what key element would be needed to make it feel more alive. For example, some homes have the long corridor that leads to the bedroom. Typically identified as dead space, this part of the home can be transformed into something exciting as it is probably going to be the pathway you walk the most.
First, we need to define this space from the rest of the house, as this key corridor is the link between the private and public areas of the home. So a simply gesture such as introducing a different flooring material will automatically suggest a subconscious alert in our mind that we are moving to a part of the home that is different from the main living area. So subconsciously, we have created a mental road block without the use of doors or physical barriers.
Within the corridor, narrow as it may be, the key ingredient are full length mirrors, as these will allow the space to double, thereby creating breathing room as we move through this passage. Introduce yang lights to highlight features such as paintings or display shelving. Fill these shelves with things that make you happy, such as photos, hobbies, collectables or things that evoke happy memories. This corridor is the first thing we pass through in the morning and the last that we pass at night, so it is auspicious for all the things displayed here if they remind you subconsciously of what really matters in your lives. This also allows you to start and end the day with a smile.
 Dark vs Light
Dark vs Light
A simple touch such as creating different lighting levels around the home can help bring excitement as it allows you to experience different emotions when you move from one space to another. Darker spaces create a sense of mystery and allows ample opportunity to create special features that accentuate the space further.
In this example, the use of laminated glass panels helps to create a double effect textured wall, and the centralized granite patterned wall creates a visual focal point. Through the use of feature lights, we are able to create a three-dimensional wall by playing with texture and shadows, but what it also does is to create ambient lighting to improve the vibrancy of the space without overwhelming it, which would not be able to be achieved if the walls were light in nature.
So remember the next time you renovate your home to change the feel or energy, the simple touches are sometimes the most effective. Understand the space you are dealing with and identify what is the best solution to create the most out of that space.
























