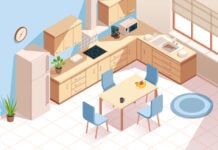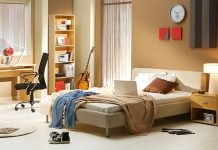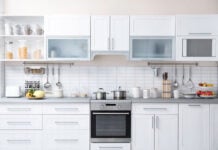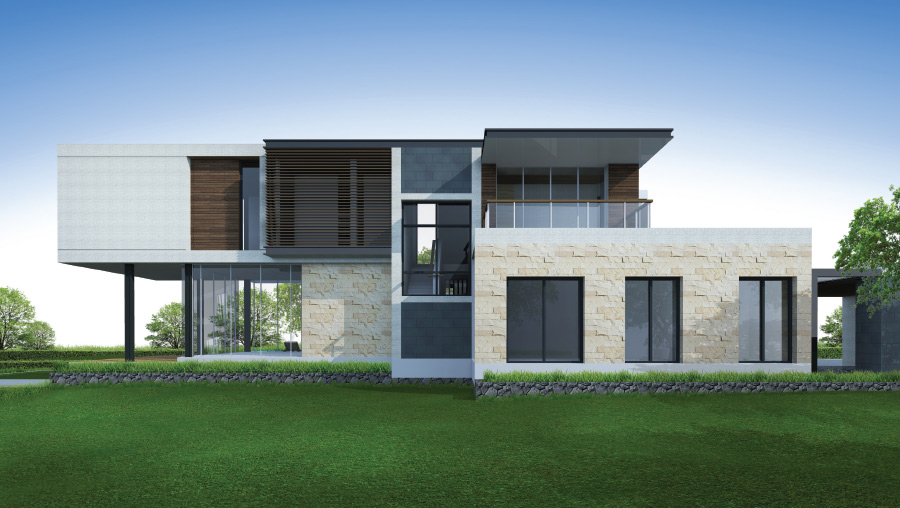
Whilst there are many different styles and concepts we can implement into our house façade, we need to understand the fundamental elements that constitute the façade and determine then how best to dress it up. There are many theories as to how we can design the elevation of a building, and then there is the age-old question on whether form follows function or vice versa.
Some would consider the overall architectural outlook to dominate the design, and let the space be determined by how the building looks. We will also get some designers who work from the inside out, where the space is organized logically and the architecture is then transformed to suit the plan.
But in most circumstances, the latter would be the scenario we all deal with as not everyone has the benefit of starting from scratch. In most instances, we would buy an existing home and work with the existing conditions and constraints. So, when we start to redesign an existing façade, the exercise is purely to create a certain look, while dealing with the constraints on structure, aesthetics and budget.
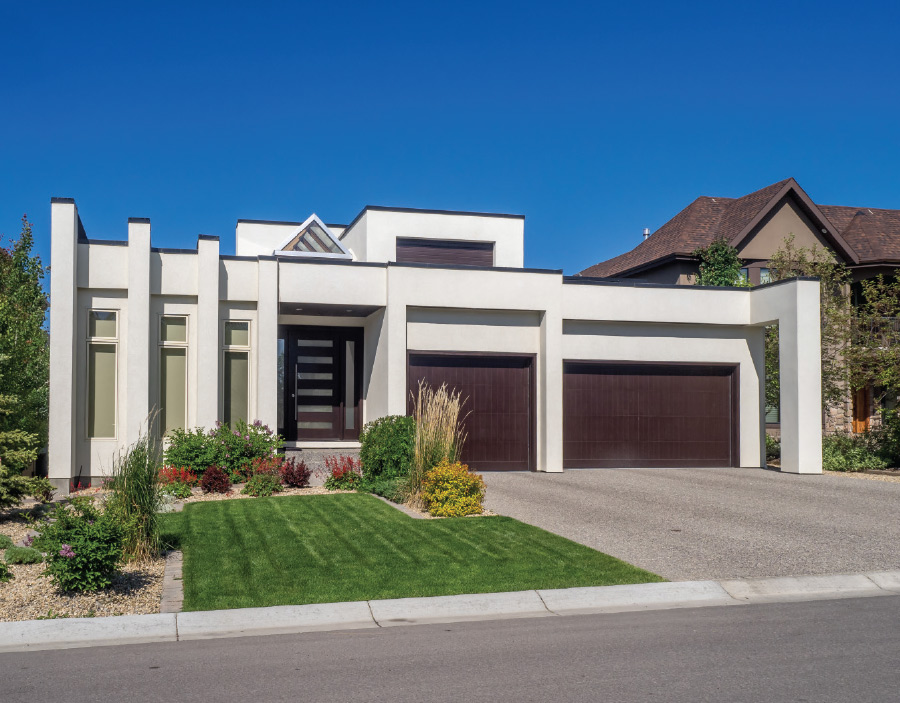
Breaking down the façade to its Elements – Horizontals & Verticals
To start, we need to analyze the façade and break it down to its basic elements – the horizontal and vertical components. Take for example this render, the horizon bands are carried through by using the façade stone material. This band is then stretched all the way to the left through the elevated form, while creating a negative open space under it. The vertical form is highlighted through the central glass stairway, which is further extended through the cantilevered roof.
When we work with a rectilinear-shaped building, we look at ways to accentuate the vertical and horizontals to create depth in the façade. In this case, the use of stone helps to break the monotony of the façade while anchoring the ground floor form as a base. For the vertical component, a translucent element such as glass is used to not only carry our view upwards, but also to soften the hardness of the building façade.
It is always important to note that to create a visually-enhanced façade, we need to always deal with the planes. In this example, the horizontal plane is highlighted through the structural form, but the vertical plane is missing, thereby creating a flat façade. The lack of the translucent element causes the façade to harden up, thereby absolving any warmth in the building. And finally, the use of shapes needs to be done sensitively, as when you include a shape without any reference to the overall building form, it would stick out like a sore thumb. In this case, the triangular roof form is seen to highlight the entrance, but it sits on top of the elongated base as if lost within the façade.

Creating Depth
One easy way to create an instant change to the façade is to play with the roofs. By extending the roof outwards and adding timber strips to the underside, we can create a visual overhang that not only works as a sun shading device, but also creates a capping to the overall form, which stretches the form horizontally to prevent the house from looking too stunted.
The timber panels are further reflected in the vertical façade by inserting them within the grey exterior walls. The balance of the walls is then painted in an off-white colour to create depth in the façade. Therefore, when we look at ways to treat the home, we try to work with three different element or colour palettes, which is seen in this case where the grey and white colours are used for the bulk of the home. Timber is added to soften the industrial look, and the roof is then used to carry all three elements together.
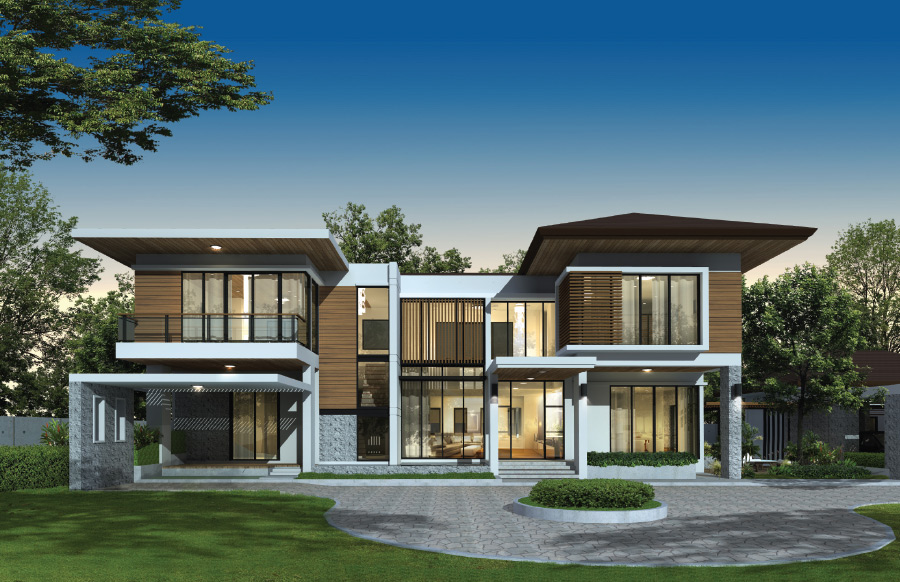
Working with Walls
When we start to design the façade of a home, we don’t think of the façade just as elements of the function inside, but rather, as an overall canvass. Yes, we do need windows in areas which require windows, such as the bathroom and bedrooms; and yes, we do need to organize such openings in relation to the room shape and size. But we can treat the external façade to transform the house into a piece of artwork rather than just an afterthought.
In this scenario, the ground floor is cladded with a stone finish, while the upper floor is cladded with a strip timber design. This helps to break the repetitiousness while enhancing the horizontal elements with disregard to the building shape and function. In areas where windows and doors are required, consider a floor-to ceiling design to create vertical breaks in the horizontal bands. If standard-sized doors would have been used, we would start to create a more box-like effect.
To reduce the feel of a box-like effect, more glass can be placed in which in this case the central living area is glazed completely from the group up to the roof level, to highlight the double volume space at the center, which then breaks the house into the left and right wings.
Whenever designing the façade of a home or building by playing with the walls, it always helps to consider these three key steps: 1) Identify how to treat the horizontal; 2) Achieve the look through the type and size of openings; 3) and most importantly, create a vertical element either as a translucent element or a solid anchor form, to pull the house together.




