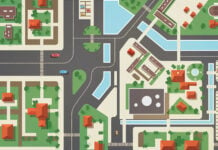In any design, it is important to remember the fundamentals behind the thought process and the understanding of why we design the way we do. So no matter how complex a design may be, it always boils down to the basic fundamental concepts that drive our thought process.
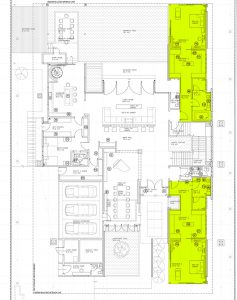
Take for example, this residential project which from the first glance may seem intangible to grasp at its design concept but as we walk through the thought process we will start to understand the fundamental reasoning in why things are designed the way they are.
SPATIAL ORGANIZATION
The first item to address is how we define the use of the space and which areas fall into which category. In this case we will create 2 categories of use – private and public spaces. In this case all bedrooms are regarded as private spaces while all entertainment areas would fall under the public use. Therefore we have allocated a defining zone, highlighted in yellow, which indicates the bedroom locations. By assigning the bedrooms to the far right, we have created an invisible line between the public entrance and the bedrooms.
CREATING THE ENTRY PROCESSION
Next on the agenda is to create that dramatic entrance. So rather than placing the main door right at the front of the house we wanted to create a journey of experiences. By evoking on our senses – sight, sound and touch, we begin the journey by introducing a solid concrete panel wall as a visual barrier that subtlety defines a private abode.
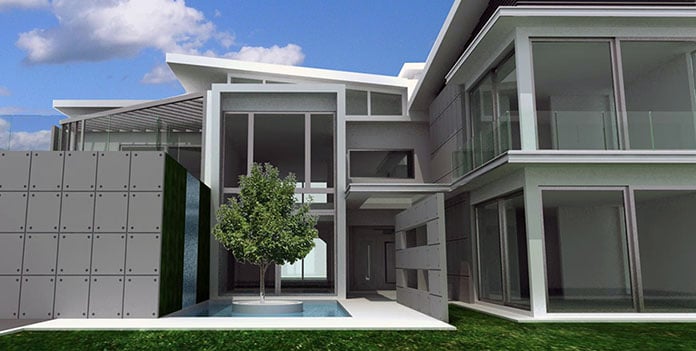
Once we have passed this barrier our attention is brought forward to the lone plant sitting among a landscape pool with a waterfall cascading down from the upper levels. This helps to heightened our audile senses. The introduction of the plant allows us to focus onto the central landscape feature as we are then drawn to the next feature wall designed as an elongated 8. Through this symbolic gesture it allows us to focus the direction of travel further inwards towards the sanctity of the home which then lays the main entrance.
CREATING SPATIAL RELATIONSHIPS
 Once inside the home, we need to define how spaces relate to one another and this can be achieved through the triangular matrix. By creating a triangular relationship between the 3 main areas of the home – living, dining and kitchen, it allows each function to define its own space yet the spatial relationship is kept tight such that each function is interrelated to one another. For example, the dining room is defined in its own enclosure with its own view to the front landscape pond while the living room is focused on the pool behind. The kitchen is placed at the side within the back of house or service zone but each area is open with its back to one another thereby creating this invisible link with each other.
Once inside the home, we need to define how spaces relate to one another and this can be achieved through the triangular matrix. By creating a triangular relationship between the 3 main areas of the home – living, dining and kitchen, it allows each function to define its own space yet the spatial relationship is kept tight such that each function is interrelated to one another. For example, the dining room is defined in its own enclosure with its own view to the front landscape pond while the living room is focused on the pool behind. The kitchen is placed at the side within the back of house or service zone but each area is open with its back to one another thereby creating this invisible link with each other.
The secret is not to place either function or space too close or too far from each other but rather in a triangular matrix where the travel distance is just right to interact yet far enough so each space is able to maintain its own unique feature.
CREATING PRIVACY
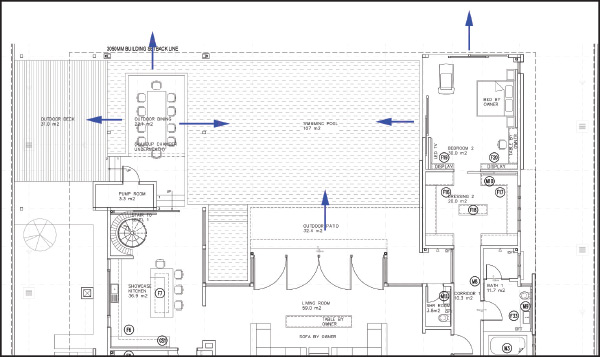 Once we have defined how the spaces all interact with each other, the next final process is to introduce layers. The next step looks at how we are able to keep each space private yet allowing a synergy to interlink each space together.
Once we have defined how the spaces all interact with each other, the next final process is to introduce layers. The next step looks at how we are able to keep each space private yet allowing a synergy to interlink each space together.
First, the bedrooms are isolated away in their own corner of the home with expanse views to the garden and pool. So while there is a visual link that the bedrooms the path is unobtainable thereby suggesting a secured zone. The next area to treat is the main living area which has its own viewing platform straight into the pool thereby suggesting the main entertainment zone. Access is only available through the living area so there is no mixing of paths with the other spaces.
The final area is the outdoor dining or seating platform which is enclosed with water on 3 sides to create the feel so seclusion and isolation. By placing this area at the furthest corner of the home to the main entrance it creates this invisible path that carries the user through the different functions of the home to culminate at this secluded zone.
Again, take note that all three areas are focused directly into a central pool feature so while there is a common element that separates the spaces, that same element otherwise known as the pool is pulling these three spaces together.
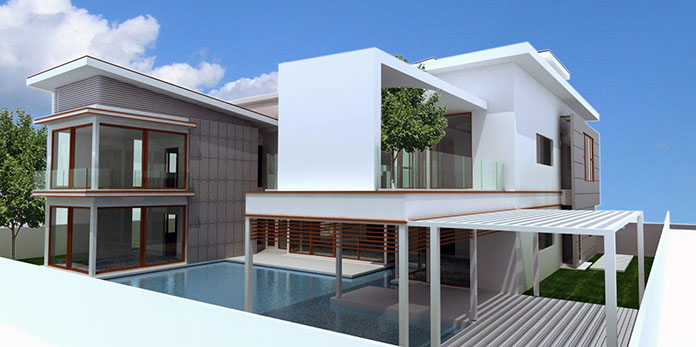
Therefore when we look at the fundamental concepts of a design, we dwell deeper into the basic ideas of separation and integration. Whether it be private and public spaces or spatial relationships there is a magnetic relationship between the spaces we live in that pulls us in all directions and it is how we experience this magnetism of space that we appreciate our living environment.






