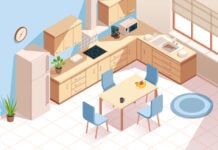The secret with an open plan design is the ability to create the concept of space without actually introducing more space. And how we determine space is through our sensory experience such as visual interpretation and movement. For example, given two similar rooms of equal proportions, one that is designed with an open plan concept and the other with enclosed cubicles, the former will always give the impression of a larger space despite both rooms being similar in nature. This interpretation of how we accept the concept of space ultimately then affects our working attitude and living environment.
So how do we create the concept of Space through an Open Plan Design? Here are some tips to take note of and how it affects our interpretation of space.
Tip 1 Use of Mirrors and Glass
Mirrors are one of the more effective tools in creating space, as it allows us to extend the visual parameters of a space. In this example, mirrors are placed along the long side of the room to double the width of the room, while the length of the room is accentuated through the linear furniture arrangement, thereby creating a fine balance to create a visually larger room.
Another key element in the Open Plan concept is the balance between the use of mirror and glass. The key is to always separate both elements through solid surface breaks as it allows us to determine which planes are meant to double the space and which planes are meant to be seen through. It is important to take note that mirrors are meant to expand the visual floor area of the room you are currently in and not extend beyond the room itself. By placing both elements side by side without a solid surface would create a visual confusion as it starts to mirror spaces beyond the room you are in, creating a state of visual confusion.
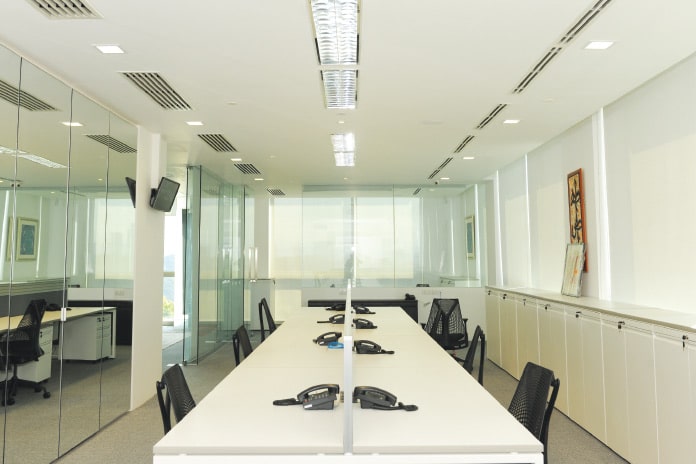
In this case, the mirrors plane stops halfway through the room to mirror the workspace, with a solid wall in between to denote the change in materials. The glass at the end then takes precedence thereafter to denote additional rooms beyond, which helps to extend the depth of the room but does not intrude onto the main space itself.
Another useful tip when incorporating mirrors into office design is the ability to hide unwanted elements. In every project, you may find yourself facing the edge of a wall or column which creates piercing energy to your sitting position. When faced with such a case, use mirrors to cover these unsightly corners, but do so by chamfering the corners to give a 45° corner to dispel the sharp edge.
Tip 2 Horizontality & Verticality Planes
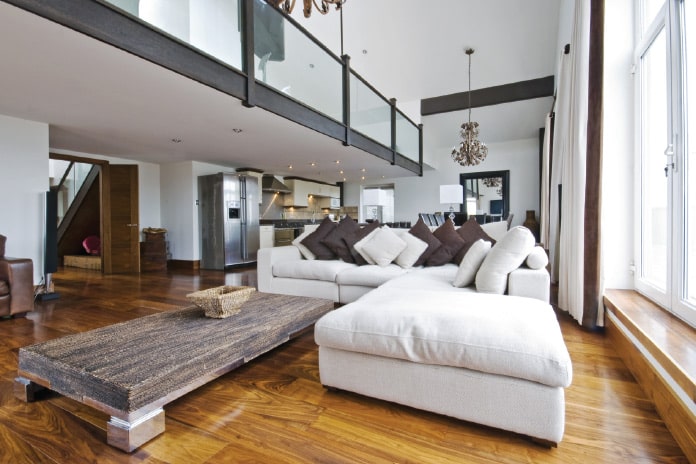
If we have the chance to work with a double height space, celebrate the ability to link both levels together. In this example, the double height space allows the visual link between the living area and the mezzanine floor, but what pulls the concept together is the balance of the architectural elements. Note how the coffee table enhances the horizontal suspended floor above, thereby pulling your eye across the room to extend across the whole depth of the room. This horizontality is then balanced with the verticality of the room, which is accented through the tall curtains and window frames, which helps to balance out the space.
Tip 3 Add Colours to Avoid Over-Uniformity

Try to avoid the monochrome clinical look. Having a single colour dominate the entire room voids it of any variation in the workspace, creating a depressive and lethargic working environment. Whilst the office shown here offers the elements of an open plan concept, such as the clear partition screens and the wide open spaces, the uniformity of colours create a counterproductive effect where each room makes you feel trapped and claustrophobic.
Tip 4 Avoid Individual Partitions

One of the key design practices for offices to adopt is the concept of accountability. For the main office area, it is essential to ensure that team work is the core of every business. Creating an open workspace environment without partition screens with your neighbour promotes social interaction between work mates. By introducing screens between each cubicle, you start to create a sense of seclusion which leads to politicking and insecurity.
Tip 5 Be Organized
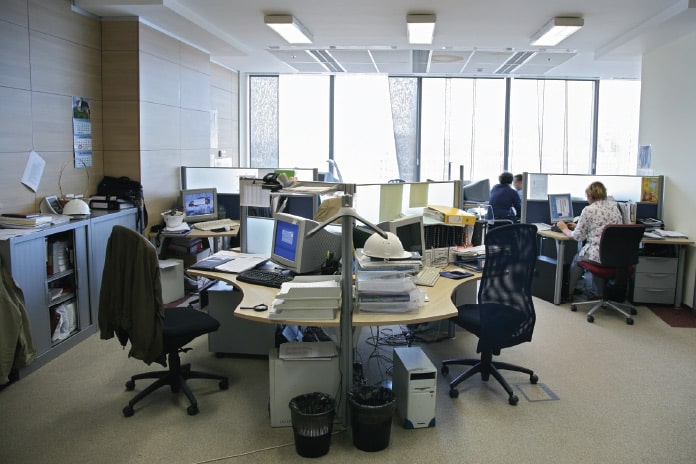
Don’t create space if you do not know how to maintain it. Clutter creates confusion and a mess, which then brings negative energy and bad luck into the work environment. How we organize our space reflects deeply on our character and attitude towards life. A messy work station reflects a person confused and unable to focus, while an organized office exhibits productivity and positive workflow.
Tip 6 Balance the Concept of Space
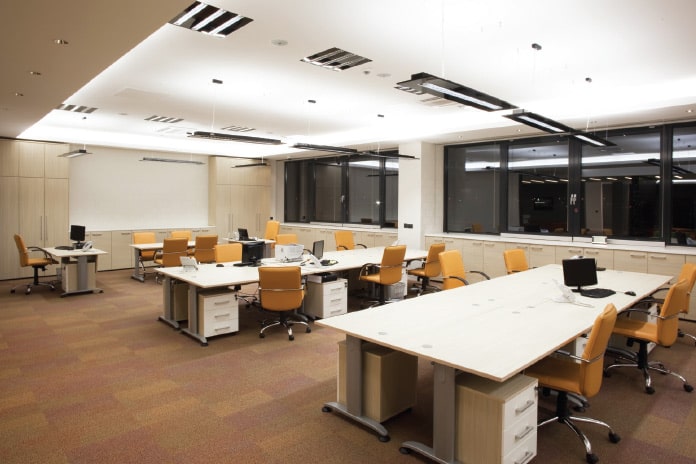
The secret of balancing the Concept of Space is to trust your intuition. Inside all of us, we have this sixth sense of when something is amiss or when something feels right or wrong. So when we “feel” a space, ask yourself if the proportion of the space is right, and try to see what you think is right or wrong. In this final example, think carefully about balance and proportions. Every room has a fixed set of dimensions; however we can adjust those dimensions to suit our lifestyle. So in this example, it is important to understand how the workstations and human proportion fits within the room. Whilst the furniture layouts all seem in order, the height of the room tends to overwhelm this entire room, thereby giving the impression of the furniture units to ‘float’ around the room. To remedy this situation, you either lower the ceiling slightly to bring back the human scale to the room, or create a visible vertical component along the walls or architectural feature to force anchor the ceiling to the furniture units.
Always remember that the ultimate goal of an Open Plan Design is to create the concept of Space. Either through the use of physical elements such as mirrors or glass or through architectural techniques such as lines and proportions. But it is equally important to also remember that we also need to create a healthy and lucky Environment in the process.
Next time you start to design your office, don’t think of it as just as space, but think of it as space that promotes a positive working attitude.








