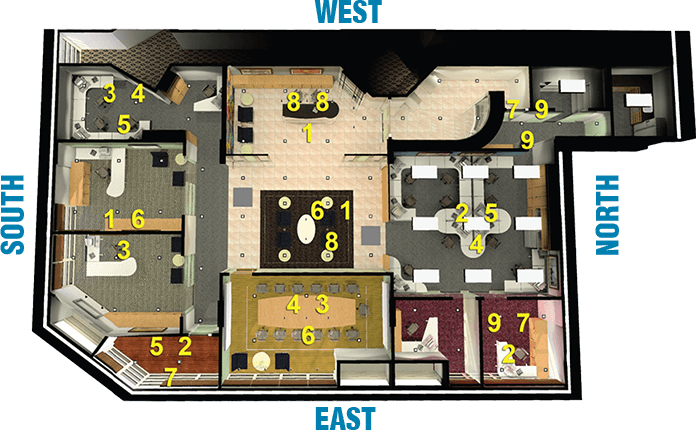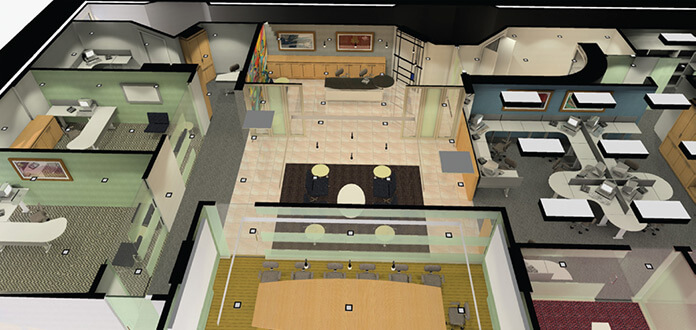
One of the secrets to an effective office layout is to understand the mechanics of the work flow and how to connect each space to one another without creating obstacles or barriers. But to do so with feng shui principles, we have to look at a new set of guidelines which plays around the formulae of flying star feng shui and the artistry of architectural design. Every space and flying star chart has its own unique characteristics – both good and bad. The secret is to identify what is good and maximize its potential while controlling what is bad through the use of symbols and elements.

In order to conceptualize a concept plan, the initial step is to plot the flying star chart and to identify the key auspicious areas within the premise. In this scenario, you find that the 3 main areas to fully capitalize are the West, South and center grids with the double 8 mountain and water star and the 1,6 star combinations respectively.
With the double 8 stars representing an area that idealizes good relationship and wealth luck the man reception area is located here. In the South, the 1,6 stars represent ideal conditions for commercial luck and thus the ideal location for key personnel to reside. The most important area is the center grid with the 6,1,8 star combination otherwise known as the heart of the office, which should be as open as possible to allow the potent energies that gather there to seep to all other corners.
While the rest of the office may adopt flying star combinations that are not deemed to auspicious, the selection of materials, symbols and elemental cures play a crucial role in controlling the attributes of such sectors. For example, in areas with the 2,5 star combinations, the use of metallic based furniture is introduced either through its physical element or the color grey and white. In the Northeast corner with the 9,7 star, the use of a red-based carpet finish may be used to control the #7 violent star while helping to enhance the Earth sector – the Northeast – for education luck.
Creating Relationships
With the center being the most auspicious area within the office plan, the concept was to link all spaces to this central hub through visual lines of sight. In doing so, the center acts as a collection well that connects the adjacent spaces together in a single space, yet allows enough separation space that lets each space reside within its own function.
In the illustrations, you can see how the central core becomes the collection well between the entry foyer above, the private rooms to the left, the meeting areas at the bottom and the general office at the right. While each space serves its own function, they are all interconnected to one another through this vital transition space.

Breaking Barriers
Once we have formulated the axis of spatial relationships within the office, we now look at how to segregate such spaces such that you allow each space to exist within itself yet be connected to the rest of the office. By creating a visual expanse of space across the office, it allows the chi that enters the space to be settled and calm, leading to a happier working environment.
In order to create invisible partitions between spaces, a combination of material palettes is used here. For the main office zone, a mid-height partition helps conceal the congested view of tables and work materials, but also serves as a visual barrier to designate a more private area beyond. The key is to create a barrier that reminds our subconscious that the area beyond is restricted, but not so that it becomes too intimidating.
For the meeting area, the use of frosted glass bands is incorporated into the partition wall design to allow a visual interaction between inside and out, but also to blur the total visual image such as to maintain a semi-private view of the room.
The final aspect is to highlight the center of the office. Remember, space is a 3-dimensional art form. For this scenario, the center area is highlighted through the change of material to enforce the importance of the central grid. Similarly, the ceiling is recessed slightly to emphasize the vertical aspect of the space. As the overall space is more horizontal, any change in ceiling height automatically helps to highlight that space as a vital area.
Once we have understood the key aspects of integrating feng shui principles into design, we can start to visualize how the use of an open space plan concept can lead to a more vibrant and effective working environment.






















