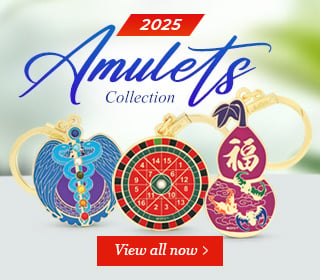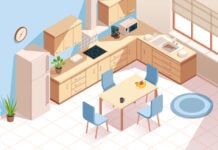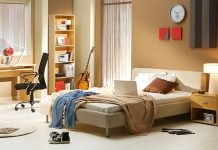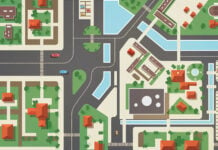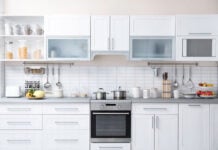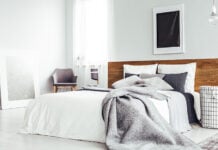
A key element in Architectural Design is creating relationships by establishing good visual and spatial interface between residents and the building; and also between the different elements of the building’s forms and shapes. This basically gets a “dialogue” going between all aspects of the building. A sort of architectural language thus gets set up which enables us to heighten our experience while using the space.
The Spatial Relationship
In this example, the core design principle is the merging of two convex forms; this creates two vital circulation spaces, in front and at the back, that help anchor the building forms together.
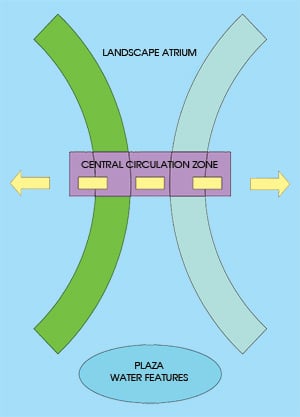 As the building form pulls away from each other at the front, it creates an open space to capture the Bright Hall Effect, thereby establishing a very inviting approach into the building. The chi moves freely and naturally, and this is very auspicious. At the back, the space created has the opposite effect; here chi gets captured inside the building. What gets generated then is magnetic tension between the building forms. The internal space not only pulls the building forms apart but creates a central space that forces people to circulate around the building. The central courtyard meanwhile allows the energy to constantly move through the building, hence preventing energy stagnation.
As the building form pulls away from each other at the front, it creates an open space to capture the Bright Hall Effect, thereby establishing a very inviting approach into the building. The chi moves freely and naturally, and this is very auspicious. At the back, the space created has the opposite effect; here chi gets captured inside the building. What gets generated then is magnetic tension between the building forms. The internal space not only pulls the building forms apart but creates a central space that forces people to circulate around the building. The central courtyard meanwhile allows the energy to constantly move through the building, hence preventing energy stagnation.
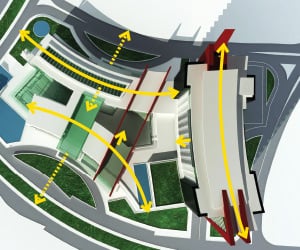 As the Architectural design develops, the building takes on three curvilinear forms that create a very auspicious magnetic relationship between the internal and external spaces. The concave form of the building exterior creates welcoming energy, while the heart of the building creates a pooling of energies merging into a single space. This is the magnetic tension that forces the energies to circulate, thereby staying fresh and moving throughout the building.
As the Architectural design develops, the building takes on three curvilinear forms that create a very auspicious magnetic relationship between the internal and external spaces. The concave form of the building exterior creates welcoming energy, while the heart of the building creates a pooling of energies merging into a single space. This is the magnetic tension that forces the energies to circulate, thereby staying fresh and moving throughout the building.
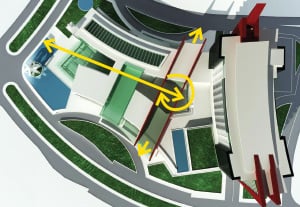 Note also the openings between the three curvilinear forms. These separation corridors between the three buildings enable energies to stay focused through the central corridor. This acts as the main link between all three building forms with the main entry foyer. As the energy enters the building, the magnetic tension created through the curved building forms force energy to circulate, ultimately allowing it to flow outwards through the secondary portals.
Note also the openings between the three curvilinear forms. These separation corridors between the three buildings enable energies to stay focused through the central corridor. This acts as the main link between all three building forms with the main entry foyer. As the energy enters the building, the magnetic tension created through the curved building forms force energy to circulate, ultimately allowing it to flow outwards through the secondary portals.
Through these secondary portals, energy further connects to the adjacent sites, thereby extending the flow allowing it to eventually merge with the external environment.
The Visual Relationship
Connecting people to a building can involve generating an emotional appreciation of the spaces created. This visual relationship with space is very much influenced by the design of the building’s façade. Here the concave approach creates a subconscious welcoming perception; so it seems as if the building were standing with its arms wide open to greet visitors.
Another key design element here is that it establishes a visual link between all three building elements (the tower, the podium and the landscape). By creating a visual connectivity, the design pulls all three together into a single entity. Visually, the three are seen as one!
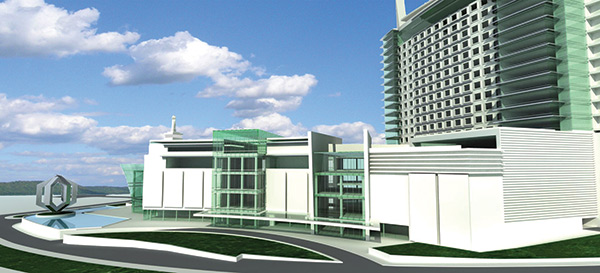
The visual connection gets strengthened with the use of form and colour. The sculptural element at the tower highlights the vertical aspect of the building tower, and also serves as a reference point that ties it back to the tower and the podium. These are visual links that pull the design together.
Colours are a great way to highlight key features of any building. Here, the red is used to highlight the secondary portal access to adjacent parts of the complex. The colour red is carried through the building to create a portal aspect to the tower itself. This establishes itself as a gateway destination.
The Sculptural Symbol
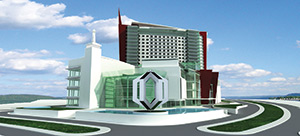 Approaches to any building play the biggest role in creating the visual relationship with the building. It is the visual relationship between humans and buildings that really creates good or bad feng shui. This is because first impressions determine the initial impact of any building, thereby also determining subsequent reactions. Here, including a sculptural feature – a symbol – makes some kind of statement that relates to the three component structures (the tower, the podium and the landscape). Visually, the sculpture creates a mind frame, an impression which can be good or bad – this is exactly also how symbolic feng shui works. So the choice and design of decorative symbols and sculptures can have such a great feng shui impact on the fortunes of those who occupy this building complex!
Approaches to any building play the biggest role in creating the visual relationship with the building. It is the visual relationship between humans and buildings that really creates good or bad feng shui. This is because first impressions determine the initial impact of any building, thereby also determining subsequent reactions. Here, including a sculptural feature – a symbol – makes some kind of statement that relates to the three component structures (the tower, the podium and the landscape). Visually, the sculpture creates a mind frame, an impression which can be good or bad – this is exactly also how symbolic feng shui works. So the choice and design of decorative symbols and sculptures can have such a great feng shui impact on the fortunes of those who occupy this building complex!
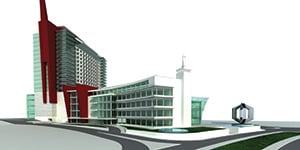 The size of the sculptural SYMBOL here ensures the podium itself does not overshadow the landscape. It also prevents the towers behind from overpowering the entire site. So not only does the sculpture establish good visual links for the whole building complex, it also unconsciously influences the spatial relationships within the complex.
The size of the sculptural SYMBOL here ensures the podium itself does not overshadow the landscape. It also prevents the towers behind from overpowering the entire site. So not only does the sculpture establish good visual links for the whole building complex, it also unconsciously influences the spatial relationships within the complex.
Whenever we look into the Architecture of any building, it benefits to be able to identify the key design elements that help us appreciate how the design creates a good relationship between building and its user. Good visual and spatial relationships in buildings promote understanding on how spaces work, and how good energies get created and distributed. This is fundamental to creating good chi flows, making the experiences of the spaces within both restful and harmonious, yet exhilarating at the same time.



