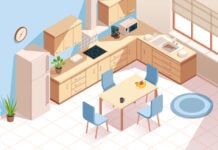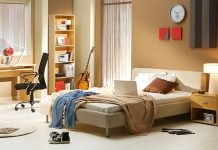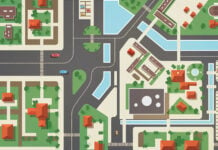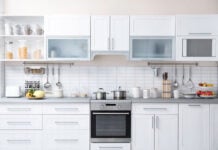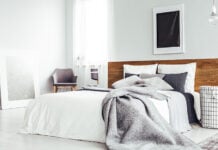Creating space should be more than just a simple arrangement of one’s  surroundings. Space should enable occupants to experience the flow of energies. Arrangement of furniture and choice of soft furnishings affect the mood of rooms and this can and should complement the flow of energies. Then the experience of space becomes complete and very conducive to attracting continuous good energy.
surroundings. Space should enable occupants to experience the flow of energies. Arrangement of furniture and choice of soft furnishings affect the mood of rooms and this can and should complement the flow of energies. Then the experience of space becomes complete and very conducive to attracting continuous good energy.
What we should be aiming for is to create an experience of vitality. The integration of design and feng shui provides a powerful tool for creating good energy space. Using as an example the concept of a restaurant or café outlet, we note that here the flow of people energy is high. So we take this into account while creating the design; in the first process, we identify the key locations of the main sectors of the restaurant business which would be kitchen, the toilets and cashier.
Here the design is based on a West 2/3 facing building where the auspicious sectors are the West, South and Center grids. Using this information, we start to segregate the key areas into their respective zones while maintaining a close guard on how the feel of the space will play out. By locating the cashier and bar in the central grid, we allow this key area to be the highlight of the business, where direct access is available in all directions for customers and employees. The other services such as the kitchen and toilets are located to the back of the restaurant, in the Southeast, East and Northeast corners.
Kitchen and Toilets
One key design rule is to establish a natural separation between these two services. Here, we have placed the toilet in the Northeast corner while the kitchen occupies the entire rear grids. We have avoided having the cooking area share a wall with the toilets. We have allocated a row of storage cabinets to share the wall with the toilet. The stoves are located in two separate corners. Since fire in the Southeast will strengthen the 5,2 misfortune stars, we need to introduce metal into the sector to weaken these inauspicious stars.
The Main Area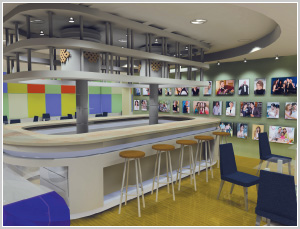
Within the main area, we play with floor materials to create a visual flow of energy.
The ceiling incorporates an abstract yin-yang concept symbol which allows the user to experience a powerful sense of visual travel. By incorporating these two curvilinear forms into the space, the visual symbols attract movement and energies to flow through the space. At the back of the bar, we highlight a visual wall filled with portraits of patrons and customers as a testament to the success of the business and as a symbolic gesture of thanks for the continued patronage of customers.
This wall serves a dual purpose: it is a visual barrier between the main serving area and the service zones (kitchen and toilet) and it is also a means of demonstrating support for customers. Centered within the entire layout, the 6,1 star represents excellent wealth luck and business relationship luck from heaven. Accordingly, lighting allows us to highlight this wall while creating vibrant yang energy within the sector.
The double 8 stars, which signify the wealth and relationship luck stars are located at the front of the store, so a design of an aquarium tower is used as a symbolic gesture to enhance both the water and mountain stars. Here we use light to create a visual tower of stable water.
The next step of the design process is the placement of the furniture and we use this to to create the flow. A simple 5 zone arrangement allows tables to be allocated in all the 5 directions of the bar. This creates a central stable point of contact to the other areas, which allows for an invisible but powerful link between the central cashier and the customers.
Once we have established the planning guidelines for the Café/restaurant, the next step is to enhance the ‘experience’ of the space. We can do this using colors and mirrors which create an expanded view of space.
Colours, Mirrors and Lighting 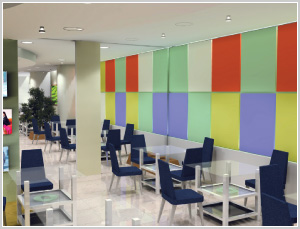
At the back walls, an illuminating wall of colours is used as a means of using element therapy in the feng shui either to enhance or to exhaust. Depending on the element required to satisfy the flying star indications of each corner of the room, we can introduce coloured light energy to simulate the elements needed.
Mirrors are introduced at the back and sides to create the visual perception of space. Mirrors along the side expands the volume of space and also doubles up as a symbolic gesture of abundance, i.e. in the doubling of customers. Mirrors along the back wall detracts the view of entry to the kitchen and toilets. They are also a means of doubling the perception of the ‘depth’ of space. By highlighting the increased depth of the business, it symbolizes the powerful concept of perseverance, whereby the deeper the space, the more successful the business. This also ensures the restaurant will last for a long time.
Lighting design plays a vital role in the overall ambience. The use of recessed down lights provides the mood experience, while wall washers along the edges create the idea of height. Dedicated spotlights form targeted spots for tables and service areas.




