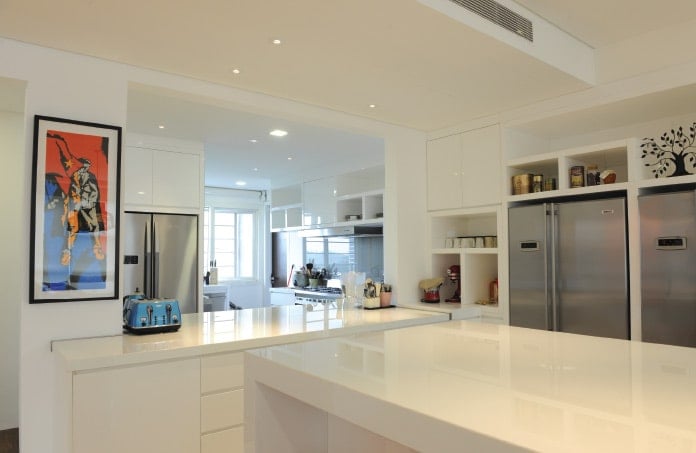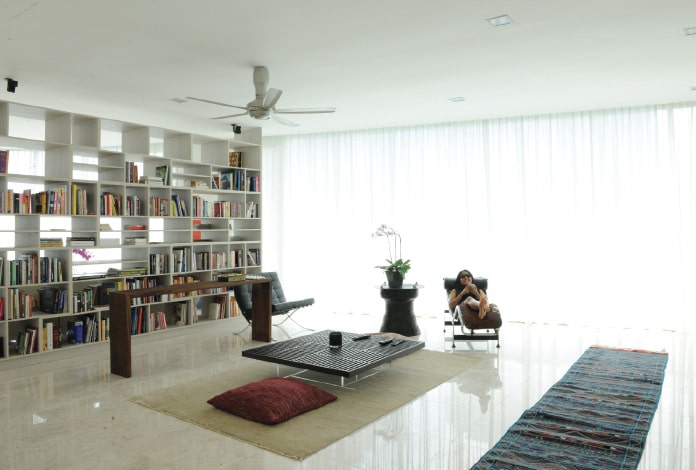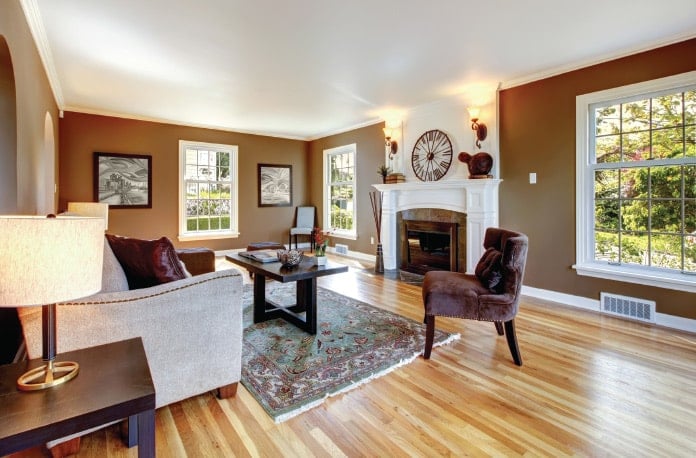In order to create space, it is important to understand its true nature. Space is not just about how much square footage you have around you, but rather, it is what and how you utilize that space. How you treat these spaces will determine the mood and reaction you develop inside you…

DEFINING A SPACE
The question that begs is how do we create or define a space? To begin with, we need to assign a function to that space. In the example here, the general space has been subdivided into the main functional areas of the home, mainly the Living, Dining and Kitchen zones. Whilst each zone is able to function independently of the others, it is crucial how we treat the merging and separation of each zone; otherwise the ebb and flow of energy between the different areas gets disrupted.
When placed in an open-space concept, we need to understand that space is defined by its surroundings. We also need to be aware of how a room interacts within itself, and how it interacts with its adjacent spaces. In an open plan, what we want to avoid are the extremes where the rooms are so sparsely laid out that the defining line between living and dining is lost, resulting in a soul-less, barren environment. But neither do we want to segregate the rooms within themselves where we lose all forms of connectivity.
THE YIN AND YANG OF BARRIERS
Once we have defined our spaces, we will need to merge the spaces together in order to build a harmonious relationship between the rooms. To do so, we need to incorporate the use of open and close barriers. So what are these barriers? In essence, they are visual walls that prevent one from walking to the adjacent space, but they are designed in a closed or open concept depending on how we want to merge the spaces together.

In this scenario, the living and dining space behind has been separated with a closed barrier system, whereby glimpses of the other space is obvious, but there is a physical barrier to allow both spaces to exist cohesively with each other.
The Open Barrier concept offers similar properties to the visual screen, but it is opposite, in that it forces a larger visual link, allowing both rooms to be connected to each other. But rather than having a screen as a barrier, it utilizes a practical approach, which in this case is a serving table where food is laid from the kitchen and picked up from the dining side.
Here, while there is a sense of visual connection between the dining and kitchen areas, both spaces are still separated and defined by their individual functions. It is important to take note that there is fine line between the merging of spaces and the combining of spaces. Without the use of a physical barrier, the functions of both rooms are combined as one where the boundary where the kitchen ends and the dining begins is blurred out. So unless we want to live in a large studio room, it is useful to consider the use of open and closed barriers as a means to merging rooms together.
MERGING THE INTERIOR AND EXTERIOR
If we want to merge the interiors to the exteriors, we need to first understand what design technique we are trying to achieve. The “merging” of spaces is not the same as the “combining” of spaces; i.e. if we place a sitting area outside by the porch and call it merging; well, sitting in nature is in its true essence sitting outside.

The merging of two spaces is having two areas living side by side with each other, both having its own set of design parameters, but sharing the aesthetics and functionality of each other.

As shown in the scenario, the living area is physically separated from the external landscape apart from the large bay windows used to create the visual link between the two areas. So rather than trying to force the living room to the exterior and combining both functions, consider the different types of design techniques we can use to achieve different effects.
The merging of spaces is highly advantageous in situations where we want to create a free-flow system throughout the home, where moving from one space to another is a seamless task, yet you are able to feel a sense of connectivity from room to room and from the interior to the exterior. This creates a sense of excitement when we move around and also allows each space to develop on its own, thereby creating its own unique character and design parameters.
Whenever you look at your home to renovate, consider the difference between the combining and the merging of spaces, and how you can use open and closed barrier systems to achieve the ideal aesthetic look for your interiors.























