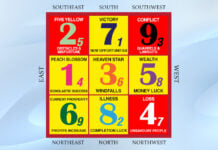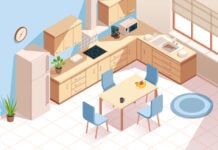“Fixer Uppers” are generally quick fit-out jobs to spruce up a space either for rental, sale or even staying in, but the objective remains the same – a quick renovation with a tight budget. So where do we begin? Here are some quick and easy tips to implement in your home and things to think about when making decisions. The first step in designing your fixer upper is to identify the different key areas, which are mainly the walls, ceiling, lighting, furniture layout and flooring. The next step is to start with a budget, and see what percentage of the budget we want to assign to each part, and how we maximize its value.
WALLS
When it comes to walls, this is probably the easiest area to address. Unless there is a strong design intent to remove walls, try to avoid any hacking works, as the costs associated with such activities are huge. The easiest way to address walls is to create one feature wall in the major rooms such as the living and bedrooms. Most apartments will come ready with white washed walls, so we need to compliment the colours to suit the room. This is done by identifying the colour and tone of the flooring. For example, browns and natural earth tones can match a light timber tone floor; while greys (concrete), black and whites tend to match a neutral tile scenario.
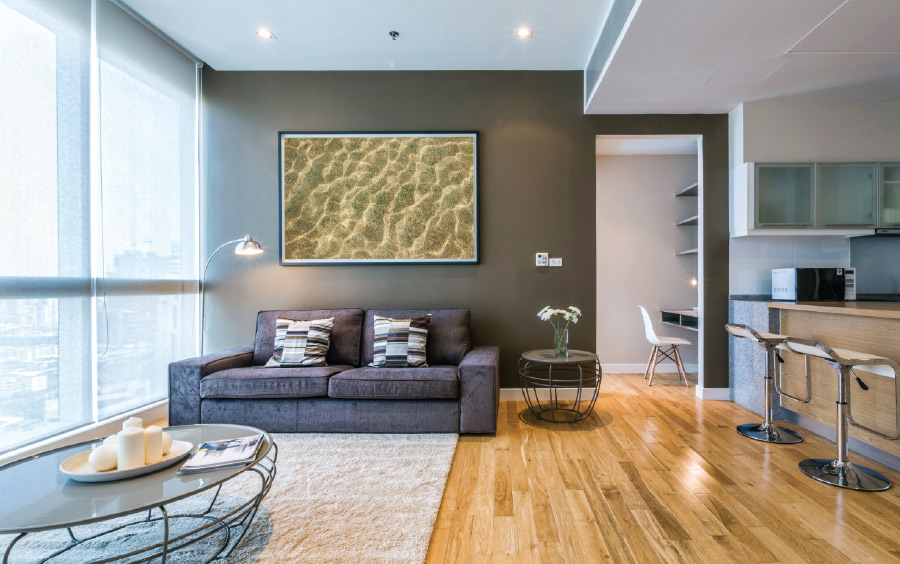
What we need to understand from an aesthetic point of view is that everyone will have their own perspective of a space. Blacks and whites tend to have a monochrome effect, which creates a harder look. The lines are harder as there is sharp contrast between the whites and blacks, while more earthy colours tend to be homier, more settled and more eye-pleasing. So, what we can start to deduce is that the different ID scenarios would appeal to different age groups, where younger age groups would lean more towards the more hippy feel, while older families wouldusually prefer to stick with the homier feel.

Therefore, think of the age group you want to rent your apartment to, or the income group that you are targeting, and simply colour that splash of paint or wall-covering to the walls to meet these criteria.

CEILINGS
The reason why ceilings come into play is that most apartments, depending on the developer, will not provide a ceiling for you. The problem we encounter during our fit outs is that the number of lighting points is never sufficient. So the dilemma is either to hack into the slab above, which is never allowed in most developments, or to use surface mounted lights or install a new ceiling to hide all the new lighting points.
The easiest option is to use a ceiling mounted light or hanging lights such as chandeliers to create the overall ambiance. In addition, we can use a surface mounted track light and angle to create light from the reflected walls. For those willing to take it a step further, introducing a new plaster ceiling can allow additional lights to be added, letting us to create recessed lighting or coffered ceilings to give a different effect.
The main reason I would consider installing ceilings and adding lights is that it gives us the ability to create different moods and effects in the room, such as spot lighting for corridors walkways, or recessed lighting for paintings, but mainly to allow the lighting to compliment the furniture and space layout.
Whilst there is a cost factor to this item, the cost of a new ceiling is marginal to the aesthetic and practical benefits it has to offer. For those who are considering painting or wall-covering the ceiling, this is a cost I would avoid, as not many people can accept a coloured ceiling, mainly because it would make the room feel smaller than it is, creating a somewhat claustrophobic effect. Similarly, I would avoid feature wall lines along the cornice of the ceiling, as we want to keep our attention to the eye level and not high above.
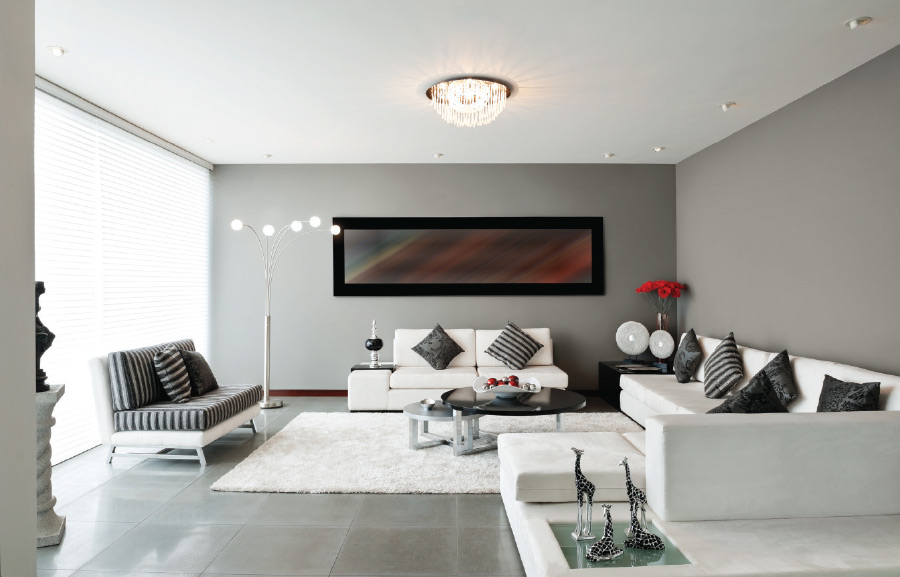
LIGHTING
Why is lighting so important? Lighting is the key to how we address the mood of the room. Depending on the size of the room, allow a 6-8’ grid per light to create the ambient feel. Directional spotlights can be used for corners, walls and walkways to create the mood through the variation in lighting intensity. This is the reason why I don’t like to colours that are too heavy for the walls, as what may look nice in the day will be different at night. Allow the lighting to set the tone, as different intensities create different effects.
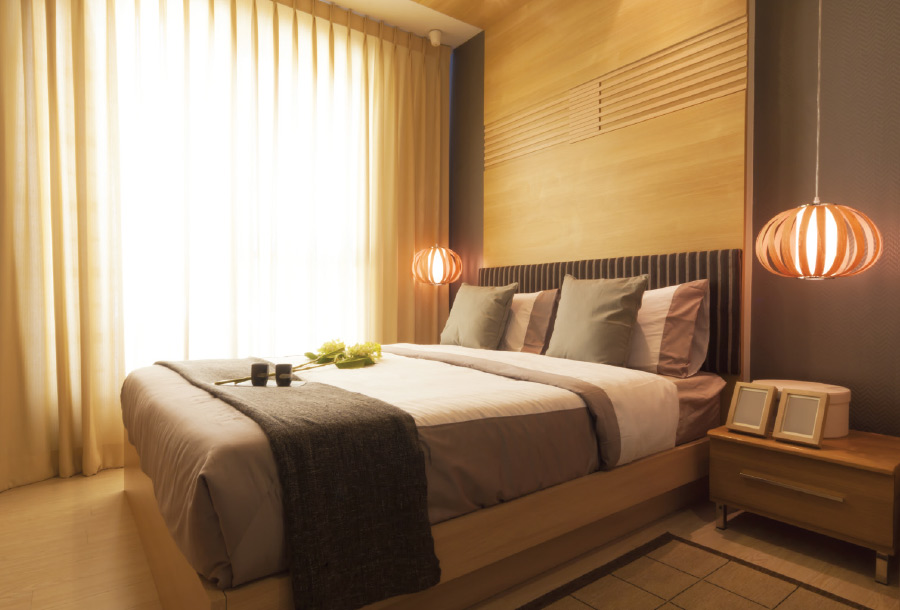
The next item is occasional lighting, such as floor and table lamps. We need to then ask ourselves if we want to rent the apartment furnished or unfurnished. This depends on the market you are targeting and if you do have it furnished, you can look at offering hanging lights, which act as a feature for the room. A simple light can add a major impact to the visual appeal of the room, so this is something to consider – for bedside lamps and living or dining room lighting.
FURNITURE
Furniture selection will become a major bulk of the cost of the apartment fit out. While the cost of earlier items will have an impact, the question is – do we need to fit out the rest of the apartment with furniture? First, we need to identify what is essential and what is non-essential. Essential furniture is something your prospective tenant will not be able to get with ease, such as built-ins versus occasional furniture such as sofa sets and beds.
When it comes to essential furniture, always work on the basis that you are going to live there, as there is no worse headache than a complaint coming back to you. And yes, everyone will know a cheap versus a quality product. Either buy from a reputable supplier or build your own set whereby the furniture unit is designed to deal with the practical requirements of everyday use.
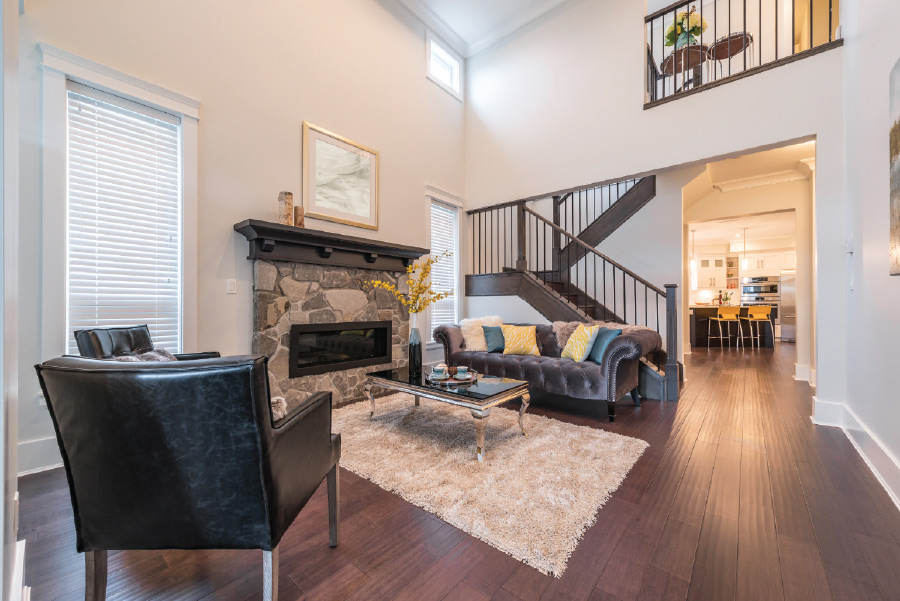
Don’t just install wall-mounted ledges just because they look good in photos, as we don’t live in such a utopian world. We need to address items such as storage and displays, so design your built-ins to suit this purpose.
For occasional furniture, anyone willing to buy or rent your apartment would probably have their own furniture, so set aside a budget to cater to this need, in case it becomes a deal breaker; else buy a set just for the photos. The issue we have to deal with is cost, as a simple 3-seater while we may make it look aesthetically pleasing is not as functional as a 3-piece furniture set. Similarly, a table for 4 persons will never compare to a dining table for 8.
What we can do if it is for rental is to loan a set of furniture for the photos and showings, while if the furniture is a deal breaker, look at how to absorb it into the rental. However, in most instances, each family would have their own criteria, especially when it comes to personal items such as beds, as most families would spend money on their own bed, as there is nothing better than a good night sleep. If the unit is for sale, you can always budget the furniture and inform the prospective buyer it can come furnished at the price you are willing to let it go for.
FLOORING
And finally flooring. The first rule is to try not to change the flooring, as this is a cost no one wants to dwell into. What we can do is throw a few rugs along the space to help soften the room. This breaks the monotony of the space and adds an instant touch of warmth and cosiness to make anyone fall in love with it. Again, the designs of the rugs need to be ideal for the space. Rugs with too many patterns can be perceived as busy and hippy, while simple coloured rugs can be seen as too casual. Look at what works and try to avoid contrasting patterns, as it may look neat the first time, but over the course of weeks, you will feel unsettled.
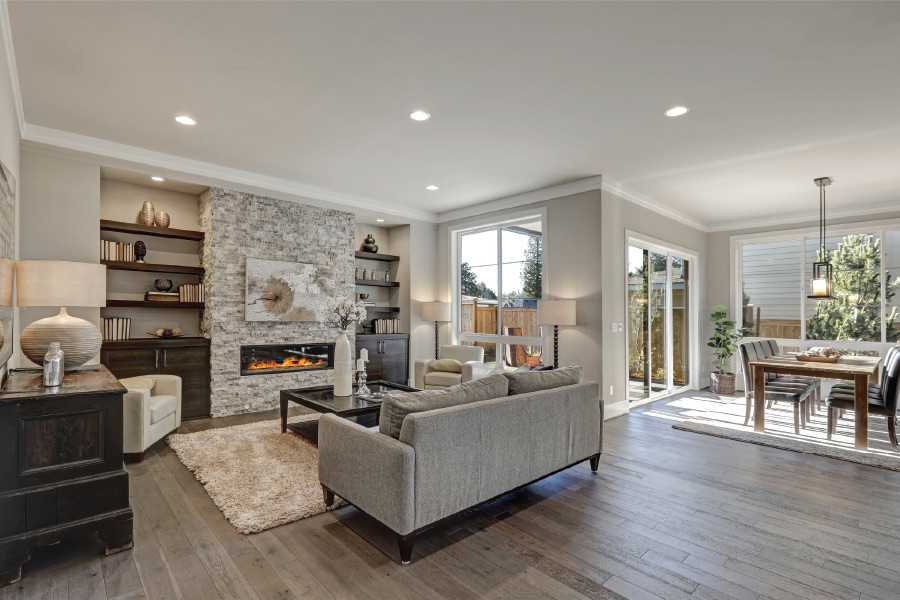
When you start to look at your fixer upper, think of what can be done to make your space look fresh and aesthetically pleasing without breaking the bank. More importantly, look at how to divide the budget to each area and see which areas require the most.






