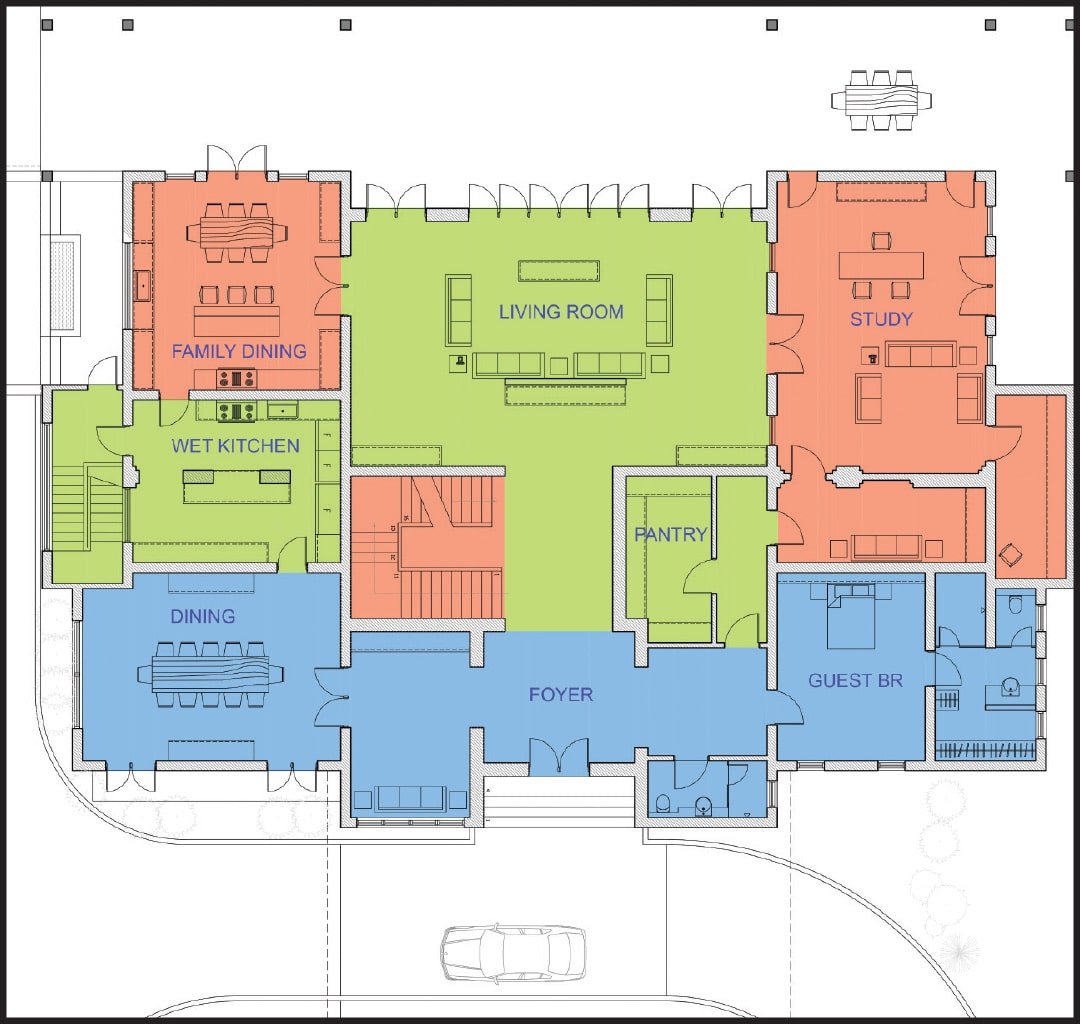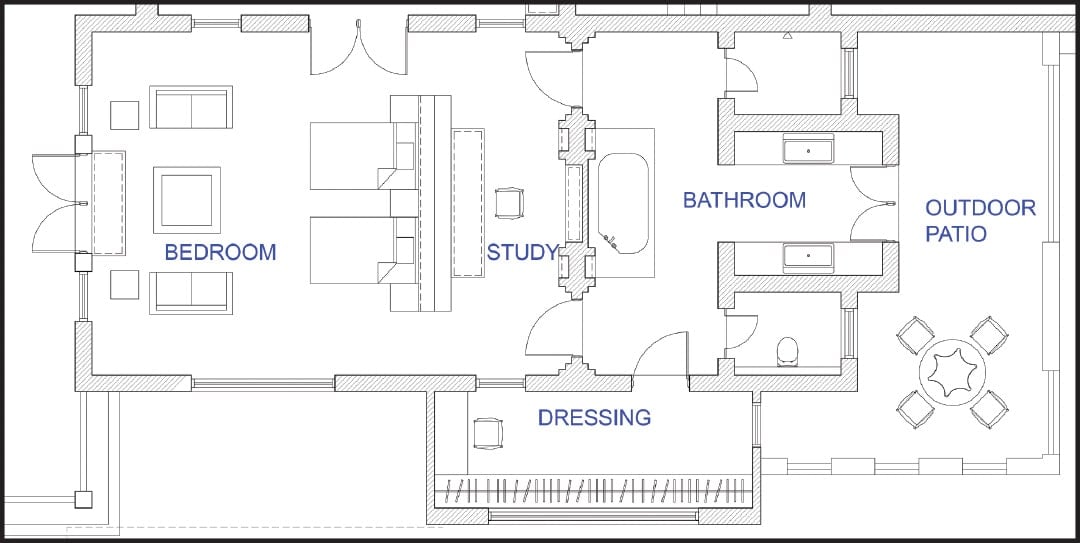
FUNCTION VERSUS USE
Ever wondered how spaces within the home are set up? Why do some homes feel relaxed and comfortable, while others throw you into a headspin? Because the design of space is not just a linear train of thought where a specific formula is applicable to all spaces. Instead, a deeper understanding of people is required.
There are two key principles to focus on – the function of a space, and the use of a space. The difference between the two is that function looks at design on a macro scale where broader concepts are studied, while use refers to a particular skillset imposed upon any particular space, such as cooking, eating or sleeping. So to begin with, we first need to look at the function of the space to ensure it suits the inhabitants, followed by how the use of each space compliments the overall design scheme of the home.
DESIGNING THROUGH FUNCTION
To determine a function of a space, we need to identify what that function is. The term function refers to a particular purpose. Complex as it may sound… it refers to a singular idea that would encompass the overall design of the home.
For example, do we design based on the function of family, where spaces are defined by use based on social hierarchy of the family tree? Or do we design based on the function of growth, where spaced are designed based on a changing family size and dynamic, such as is the case for newly married couple with a gradually expanding family? Or do we design around the function of privacy, where different household members get their own separate and distinct spaces?
Then we need to determine the different levels of privacy – Public (blue), Semi –private (green), Private (red). The next stage is to look at one’s daily routine and how to mould the home to meet one’s lifestyle.

In this example, the brief is to design a space to cater to a high level of social events such as parties and business meetings, while maintaining a high level of separation of private and public life.
Therefore, the key is to identify the areas that would require public access and areas that are deemed as off-limits. The dining room is set at the front to create a short distance from the main entrance, limiting interaction of guests with the rest of the household. Similarly, the guest bedroom is offset to the front to obtain the same result.
The living room is set at the back through a smaller enclosed central stairwell passage, to give the impression that the space beyond the stairwell is off-limits to guests, yet open so it doesn’t feel restricted. The study is set to the back right corner, accessible either through the living room or a smaller passage at the front pantry, indicating a private zone that is permissible either through the main home or by invitation from the front.
The kitchen is set on the other corner, sandwiched between the living and dining areas, which is again split into two areas – the family dining and wet kitchen. The wet kitchen serves as a semi-private zone where the bulk of the cooking is done to serve both the guests and family dining.
By looking at design in terms of a function of privacy, we are able to create an overall layout where open public zones are located at the front of the home, while private zone are located at the rear; and interaction between both zones is highly restricted if not impermissible unless invited.
DESIGNING THROUGH USE
Once we have captured the essence of the overall concept, we can then look to fine-tune the space through the designing its use. In this example, the bedroom is to serve the inhabitant, and every aspect of the room needs to cater to the concept of sleeping and privacy. We need to identify the key components mainly the sleeping area, private study, bathing zone and dressing. By creating a linear path, we are able to separate the areas of usage in an orderly manner.

The sleeping area takes up the center stage with prime views of outside the home. The private study is located directly behind the sleeping area to act as a zone where the user can conduct work without straying too far from the bed. The bath area is split to cater to multiple users, with the dressing attached as an offshoot space. This allows the dressing to be the intermediary space between bathing and sleeping.
By identifying spaces based on their usage, we can design the space on a micro scale to suit the specific individual. While looking at space in terms of a function, we are designing on a macro scale for a specific group of individuals.
Whenever we set out to plan up a space, it is useful to take both the macro and micro viewpoint – through function and design. This way, the end result can be a home that suits all family members well, allowing flexibility on a day-to-day basis or for if circumstances change as the family moves through the life path. Always step back and sort these two distinct concepts in your mind before plunging into the design process, and you are more likely to have something you’ll be happy with for a long time.
























