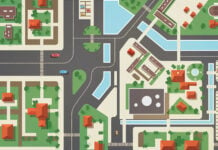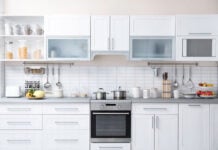Feng Shui architect CHRIS YEO shares with us the basis of designing a house while taking into account feng shui and Flying Stars. He maintains that it is possible to design the perfect feng shui house, which also fits in well with aesthetics and functionality, if feng shui is incorporated into the design process from the start.

In designing a North 1 facing house, (between 337.5° – 352.5° from North), it is important to first identify two aspects of floor plan layout design process
1)Identify which areas are suitable and ideal for use as main areas in the house.
2)Create a workable and functional flow of travel through the residence.
Identify the ideal areas in a house in relation to the Flying Stars
The diagram here shows a floor plan of a house designed to accommodate the North 1 facing direction of the land. Since the land is oriented North, the Flying Star natal chart of the house would follow a N1 chart, because facing direction in Flying Star feng shui is based on the direction of the whole building, not just of the front door. And because we assume this house would only be completed after Feb 4th 2004, we base our analysis on Period of 8 feng shui.
Having superimposed a N1 chart onto the land, we find that three areas are highlighted to be ideal for family and social interaction. These are the North, Northeast and East sectors. Since these areas are deemed the lucky zone within the house according to the flying stars, they must be designed to accommodate the most used areas of the home (i.e. the living, dining and sitting areas of the home)
Given how the stars are charted, the main conceptual idea was to create a three-hall approach to the entire house plan, which also symbolizes the three levels of privacy. The reception (or living room) is a public domain, an area of entertainment and family social gathering, thus should be located in the luckiest sector of the house. By placing a much-used room in a lucky sector, the auspicious stars in that location get activated every time the room is used.
Since the double 8 stars are in the North sector at the front of the house, the reception area has been designed as a bid open room, in order that the incredible luck of the double 8 combination of stars may flood to the entire reception area and not be locked up in a small room.
The second level of separation is the semi-private spaces (or dining room and staircase). These areas are more intimate in nature, a place for family and friends to socialize over a meal. In the East sector, the third lucky sector is identified and thus this is where the dining area has been located. The East sector houses the lucky 1,6 combination, which brings not just scholastic and monetary success, it is also a Ho Tu combination, bringing harmony luck. By dining here regularly, family members will get closer to one another and there will be much harmony in the home.
The final hall is the utilities and service areas (kitchen and maid’s quarters). Stars at the back of the house are deemed as undesirable and thus the ideal location for the kitchen and utilitarian storerooms. The kitchen has been placed in the SW corner to introduce fire energy as a means of exhausting the 9,7 stars.
A toilet has been located at the back of the house to trap the 7,9 stars, while the laundry room has been placed at the SE corner to trap the 2,5 calamity stars.
By identifying which areas of the house are beneficial and deemed auspicious, we can start to organize the spaces we live in to make the fens shui work for us.
Creating a functional flow of travel through the residence
Once the initial zoning has been determined, you may wish to separate the public areas from the more private areas. Upon entry into the house, you should progress from very public areas (reception and living areas), to semi-public areas (dining room and staircase) and eventually to the private areas of the house (kitchen and bedrooms).
Separation of the very public to the semi-public areas can be done with frosted glass of half-walls, to create the feeling of a visual partition, but to at the same time maintain the feeling of an open expense and space. By avoiding floor to ceiling walls, you create the impression that the house is bigger than it actually is.
However, separation of the very public to the private area of the house can be more solid, using floor to ceiling walls, as you do not necessarily want your guests to view these parts of the house.
When designing a flow that works in a home, it is always useful to use the concept of zones, where one moves from public, to semi-public to private, and when your guests become close friends, they can graduate from zone 1 to zone and eventually zone 3 of the house. The public areas of the house also generally work better at the front of the house, whereas kitchens and wash areas work better at the back of the home.
It is thus useful to look for a feng shui Flying Star natal chart where the auspicious zones occur at the front of the house, but thus can usually be done by changing the facing direction of the building by a few degrees. It is therefore imperative to use a compass of good quality when using feng shui in the design of a house.
























