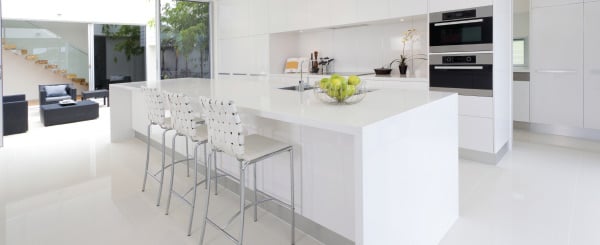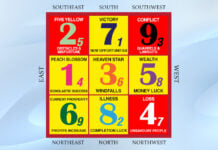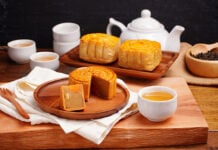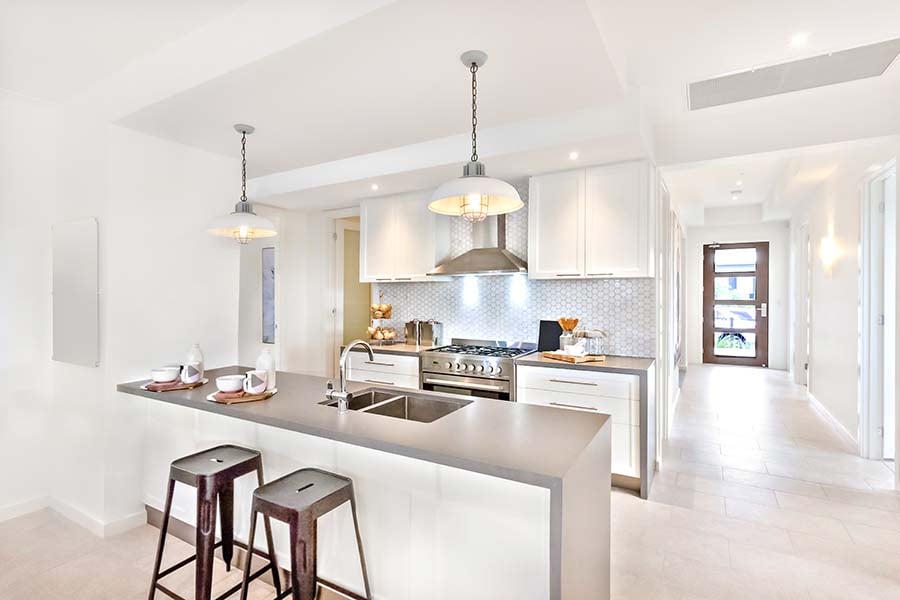
If there were one place in the home that can symbolize the unity and harmony of the family unit it would have to be the kitchen. A carefully thought out kitchen design can promote family interactions that create many memories of laughter and joy! Such kitchens truly then become the core of every household.
How we design our kitchens reflect our personalities and lifestyles. To start, we need to identify the basic use of our kitchen. Ask yourself what you intend to do with the space. Are you going to use it just for cooking where all family interactions are then forwarded to the dining room? Or would you prefer to create an open concept where cooking and interaction becomes a social event or family affair. Once you have determined the primary use of the kitchen you can then proceed to design the overall flow and layout.
CREATING THE FLOW
Architects and interior designers use the magic triangle as a guide to create kitchen flow. Basically, what this means is that whatever table arrangement is used, it should be designed to allow the chef to move freely in a triangle movement between the sink, fridge and cooking hob. There are many popular kitchen table arrangements that support this triangular flow. Depending on the amount of space you have, and your type of home (loft, studios, single or multi-family), you can look into the different kitchen arrangements that suit your needs. For most homes, the basic arrangement used follows either a U, I , C or L formation. If you have a large space for your kitchen, you could even try the E formation! So what is the deal with all the letters? The illustrations below demonstrate the many different arrangements that correspond to these letters.

For studio or loft apartments where space is limited, the I-table arrangement provides the most effective use of small spaces as well as cooking efficiency. I call this the ‘Cook’s Kitchen’ and in interior design lingo, this style of kitchen is also called the “Galley”, as seen in apartment living on television! The stove, fridge and sink are placed within an arm’s length of each other, allowing the cook to speedily drum up a meal while entertaining his guests.
For larger homes that have the space, the L and U configurations provide a fully functional arrangement with additional storage space. Generally speaking, the U shape is more suited for kitchens where the cooking and dining are done in separate areas. The L formation however is a more sociable arrangement, and often chosen to create an open plan kitchen. L Kitchens usually wrap around a breakfast table within its parameter between the dining and main kitchen area. This is the kind of arrangement that fosters interactions between the cook and other family members. Picture Mom chopping up food and stir-frying veges while she coaches the kids to set up the table nearby!
The C and G formations are designed to cater for larger families, allowing for more people to occupy the kitchen as they prepare for meals together. Think of those family gatherings where all the aunties are huddled up inside the kitchen arranging cakes on trays and discussing their lives! There must be sufficient space to maintain a happy decorum amongst the many family members! C and G arrangements can be utilized in open concept kitchens and foster family closeness. In large houses where the kitchen is tucked away, family members can sometimes live within the same home without seeing one another except for meals! The key to successful family harmony is to create opportunities for the family to come together and interact with one another.
Once we have decided on the configuration, it is time to plan where the appliances go. Use the magic work triangle as a guide to help with placement of these functional items, and match them with the space you have to work with. By doing this you achieve the most functional workflow for your kitchen.
Tip: Avoid conflicts between the sink, stove and fridge. Try to not have the stove directly opposite the fridge or sink.
DESIGNING YOUR KITCHEN ISLAND
Once you have figured out what kind of layout you wish to adopt, the next step is to 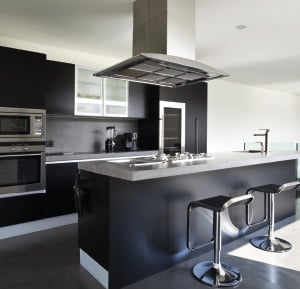 design the central kitchen island. Again, ask yourself: How do you intend to use this island? Is it for entertaining, casual dining, food preparation, cooking or storage, or all the above? If the island is used mostly for casual dining and entertaining, with minimal food preparation, you can consider less hardy table finishes such as marbles, laminates or paint. Kitchen islands that will be used for heavy cooking or food cutting may require hardier materials such as granite and stone.
design the central kitchen island. Again, ask yourself: How do you intend to use this island? Is it for entertaining, casual dining, food preparation, cooking or storage, or all the above? If the island is used mostly for casual dining and entertaining, with minimal food preparation, you can consider less hardy table finishes such as marbles, laminates or paint. Kitchen islands that will be used for heavy cooking or food cutting may require hardier materials such as granite and stone.
The next thing to decide is the height of the island, as cooking and eating both require different table heights. If your kitchen island is primarily used for cooking and baking, it needs to have a height of 900mm to fit most standard stand-alone oven and hob units. If your island is for food preparation, entertaining and dining, a height of 1050mm would be a safe bet to cater to both functions. If you intend to work as the chef and serve your diners in front of your stove, then a split level island is best for to your needs – this is the most popular with I-shape kitchen arrangements.
CHOOSING YOUR KITCHEN COLOURS AND STYLE
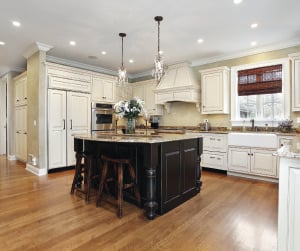
Selecting colours and materials can be quite an executive decision as it is typically the one decision you don’t want to get wrong when designing your kitchen. First, identify the style you are looking for – do you want to go traditional or go modern? Traditional kitchens have a stately charm, usually incorporating timber panels and carvings into the cabinet doors. A beautiful traditional kitchen exudes a certain homely charm that reflects a sense of togetherness and family as you enter the kitchen. The extensive use of timber panels or white paint finish helps to compliment the ornate detailing of the cabinet doors and remind us of nature and the notion of back-to-basics.
If you prefer a more modern, minimalist style, then your cabinet doors will feature flat, clean lines, and contrast is added by selecting extreme colour schemes such as whites with blacks, or whites with dark browns. Modern kitchens tend to use colour palettes that focus on the darker or lighter colour tones to give a bolder effect and more serious, “no fuss” look. This look is driven by the expression of a serious chef or “connoisseur” rather than “homely mom” that more traditional kitchens provide.
Interestingly, the styles we choose are rooted back to the kind of chef we are and the image we want to portray to our guests. And ultimately, this is what will affect our appreciation of the space.
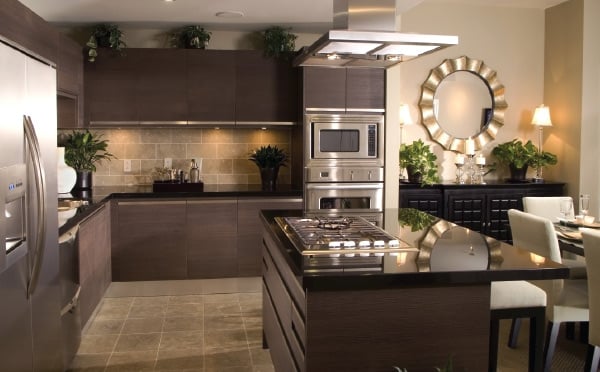
CREATING THE ILLUSION OF SPACE
For homes with limited space, here are some quick and easy design tips that can add depth and the feeling of space to your design:
- Create uniformity in the colour scheme by blending the colours of the cabinets to those of the walls and ceiling.
- Introduce mirrors or polished surfaces! Reflective surfaces tend to create the illusion of space.
- Use an open-shelf system by removing cabinet doors, or replacing doors with clear glass doors to give the room depth and variety.
- Use an open plan kitchen concept – fusing the kitchen with dining rooms with the use of vignettes.
- Introduce a reflective or mirrored backsplash to create the doubling illusion of space.
- Consider white table top surfaces to reflect light back up onto the ceiling to dramatically increase lighting levels, which then translate to spatial brilliance.
When you design a home, remember that the kitchen plays a vital role in how you will interact as a family. It will also portray your lifestyle and add to the image you create for yourself with your guests. Think of your kitchen as the hearth of the home, not a room to be displaced to the back of the home!
