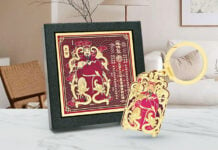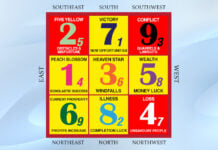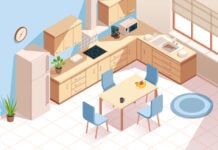Every project creates different issues, which in turn require different solutions for designing the Feng Shui of the home. Using Flying Star and Eight Mansions charts allows us to create a solid base to organize our basic space plan. Through the interpretation of numbers within the sectors, we can identify key areas in our homes or offices which we would want to allocate to the more important functions of our lives, and then segregate the secondary functions to other areas.
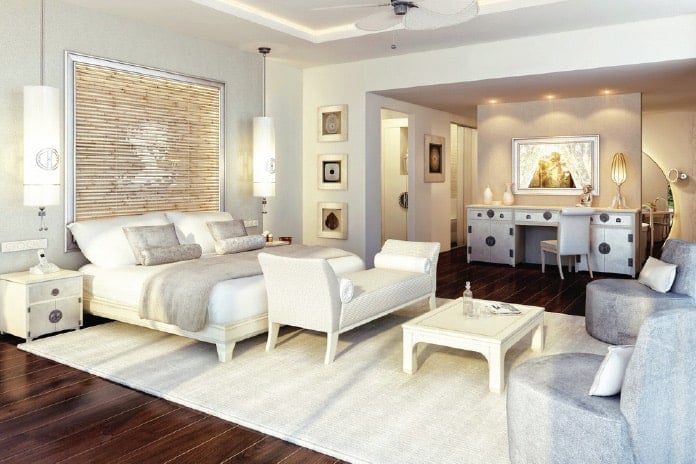
Once we have organized the basic platform, the next step is to introduce an element of creativity into the design to develop the overall concept. To do so, we need to explore the following fine points of design, and how they affect the way we look at building and living.
Versatile Spaces
This aspect of design is something I stress about the most. As we evolve in our lives, we are in the state of constant change. The way we live and interact with others, and the responsibilities we assume, will change depending on which stage of growth we are in. We thus need to design a home that is able to grow and change with us. So we need to ask ourselves: what makes a space versatile? And more importantly, what does versatility mean?
Versatility implies the ability to fit multiple uses into a singular space, depending on your requirement at any point in time. In order to create this environment, we need to study the area and look at how many ways it can change. To begin with, we need to develop a relationship diagram where we look at the different ways we can arrange the spaces of the home.

By exploring the different ways space can be used, we can design the home to suit whatever lifestyle we lead. For example, the dining room can double up as a meeting area, if the home is also used as a home office, while the kitchen can be designed with an integrated kitchen-dining concept.
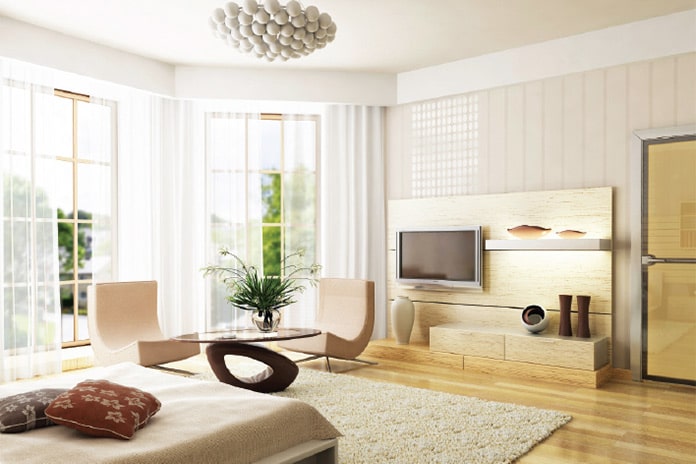
One key aspect to note is that certain areas are required to be fixed, such as the main door and kitchen. The main door should always be located in a sector that manifests some auspicious flying star combination. Similarly, the kitchen should not be located in any sector that may affect the luck of the residents or be placed in an area that interrupts the luck of the home. How we play with the other areas of the home depends on how we want to live at that point of time.
Orientations
The next step is to look into is the concept of orientations. Whether it be the door, portal or corridor space, every element of the home needs to be orientated properly such that it fits in with the overall design. For example, ask yourself what you see or want to see when you first enter the home. Is the wall balanced in front of you, are you going to design the first thing you see as a feature wall, or would it be a transitional element to lead you to other areas of the home?
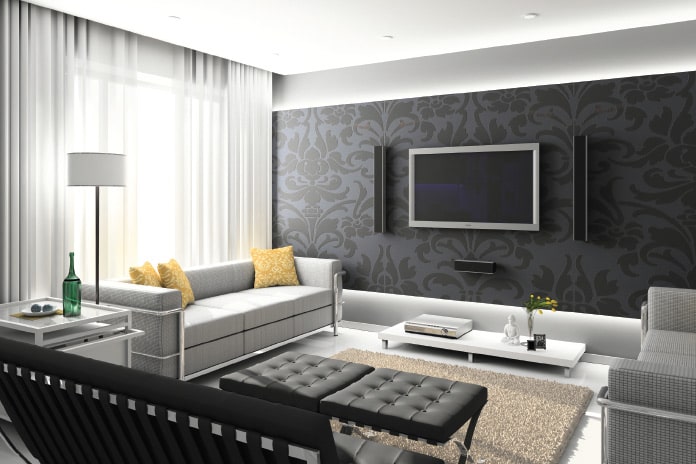
Create a natural flow through the home
As we move through the home, well-placed key features can help pull attention towards certain areas, while diverting attention away from other areas. Through certain design techniques, we can create an invisible flow of energy through the home, moving from one experience to another.Here are some tricks of the trade to consider when planning the “journey” through the home:
Change of Colour
Colours and wall tones can imply the use of different sectors within the home. Darker colours create a more intimate feel, while brighter yang colours suggest a more public domain.
Change of Volume
A change in ceiling heights can help highlight certain areas, through the concept of an ‘explosion of space’. It is in our natural behaviour to be attracted to spaces that offer the most comfort to the visual and emotional senses. By playing with different heights and ceiling designs, we can draw the flow of energy to specific areas around the home.
Portal Sizes
Portals around the home can be used highlight key interior design features. Openings to the exterior may be set up to act as viewports, allowing the interior and exterior spaces to merge, thereby creating a visual enlargement of the space. Another design technique involves the use of vignettes, which helps draw attention to a central feature within the room, thereby creating a strong alignment of how the furniture is to be arranged within that space. When the use of the space changes, we determine a new feature portal or vignette to suit that same space.
For example, a dining would require a feature element to centralize and highlight the space such as a mirror or painting set within a vignette. That same space may then be used later as a sitting area where a different feature would draw our attention somewhere else, such as a portal feature towards the external landscape. Take another step further and transform that space into a circulation space, where multiple vignettes are used to create a gallery-style design.
Remember that the energies that surround us are always in constant flux. The luck of the home changes from year to year, period to period and so our lives would too. We grow and mature in our mindset and we build on our family values and experience, therefore our expectations will change and grow with us. To accommodate for the changes in our lives, we need the home we live in to change according to our needs and expectations.





