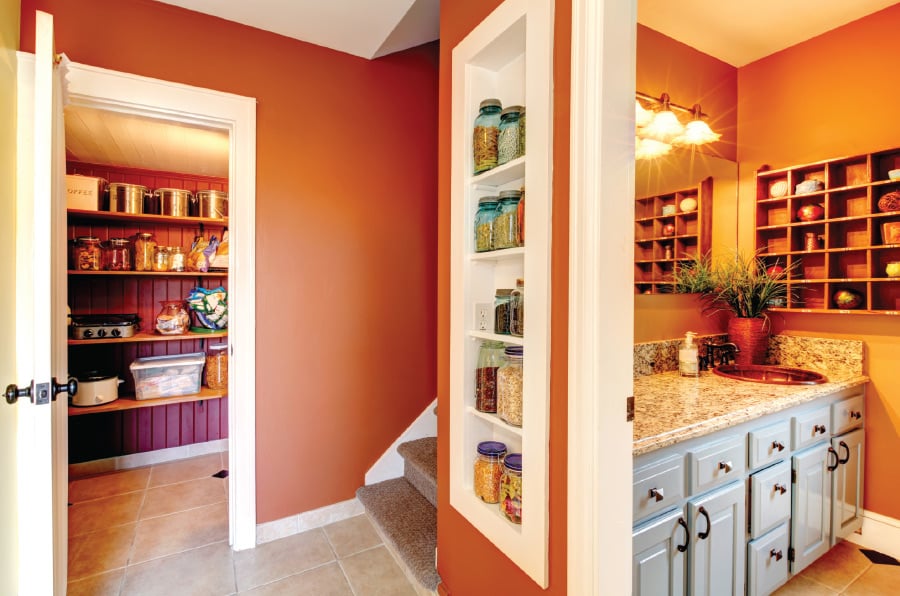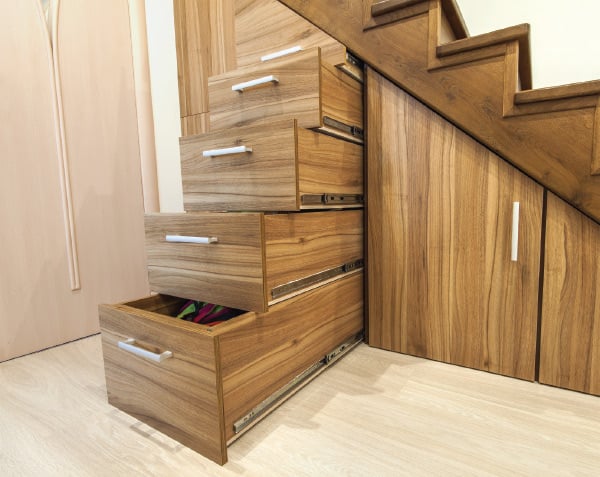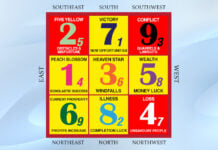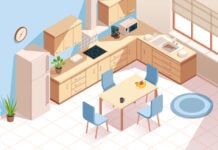In every household, you will find that storage space is a vital commodity that is essential but not sought after when it comes to design. After all, why would we want to allocate precious square footage to store rooms when we can use it for other usable areas? But everyone requires storage, especially hoarders, and we all know a few of such people in our lives. So what is the best way to create storage space without compromising the design of the home?
First, we need to look at spaces we would not otherwise use.
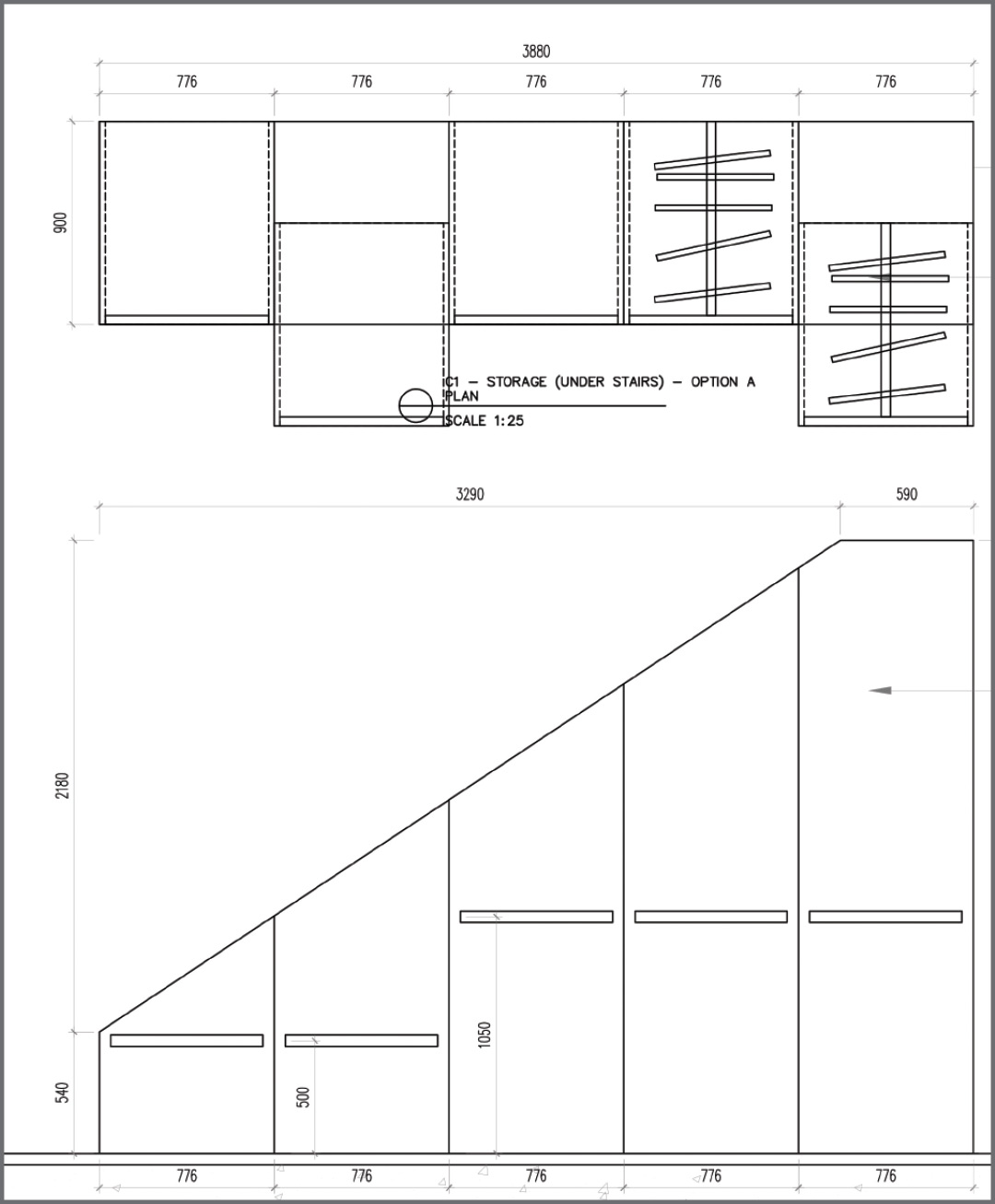
UNDER THE STAIRS
For example, the staircase is a great place to start. Like most houses, it makes sense to put a store room under the stairs, but the downside to this is that you may end up with a musty space due to lack of ventilation, and who knows what might start growing in the room. So instead of one large diagonal cavity under the stairs, a good alternative could be incorporating pull-out cabinets, whereby shoe storage can be allocated at the bottom of the stairs where the space is limited, and suits and occasional wear can be stored in the larger areas.
OPEN WARDROBES
When designing an open wardrobe, the secret is to gauge the percentage of how many different types of clothing you have, and allocating the space required to meet your lifestyle. Start by categorizing your clothes into t-shirts, shirts, pants, long dresses, suits and drawer space. The next step is to measure the length of your closet space, and to calculate the total length of shelving or drawer space. For example, the closet illustrated here is designed for up to 2m of hanging clothes, 2m of bag storage, 1.3m of open display (T-shirts) and 3.6m of drawer space.
Depending on the ratio of clothing you have, you can start to design your wardrobe to suit your lifestyle. The key to creating a practical open wardrobe is to design the storage components so that they are easily removed from the main carcus. By doing so, you can convert any segment of your wardrobe depending on how the percentage of your clothing types fluctuate or change over time.

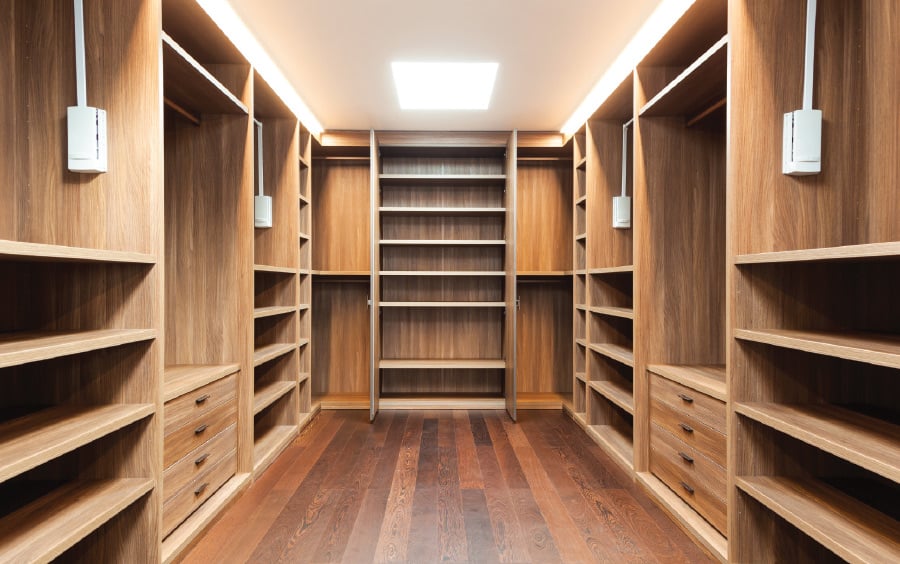
In this example, the main bulk of the wardrobe is catered towards open shelving display, typically used for shirts and loose clothing. By creating a removable system, the shelves can easily be removed, and a hanging rod be installed to convert it into a dress cabinet with minimal cost.
BED STORAGE
The underside of the bed is probably one of the most unusable spaces in the home. Like most homes, we would sleep on a typical bedframe where dust and dirt would collect over time, so why not use that space for something such as linen storage or even place a safe there, as that may be the last place anyone would look.
In this example, the space allowed for the bed was confined, so the idea was the use up the entire corner as the bed base itself. By introducing steps at the side, we can create a slight raised-up platform for the bed to reside in, and cabinets are located at the foot of the bed for linens and pillows. Next to the side of the bed is a slightly elevated console for book displays and a charging station.
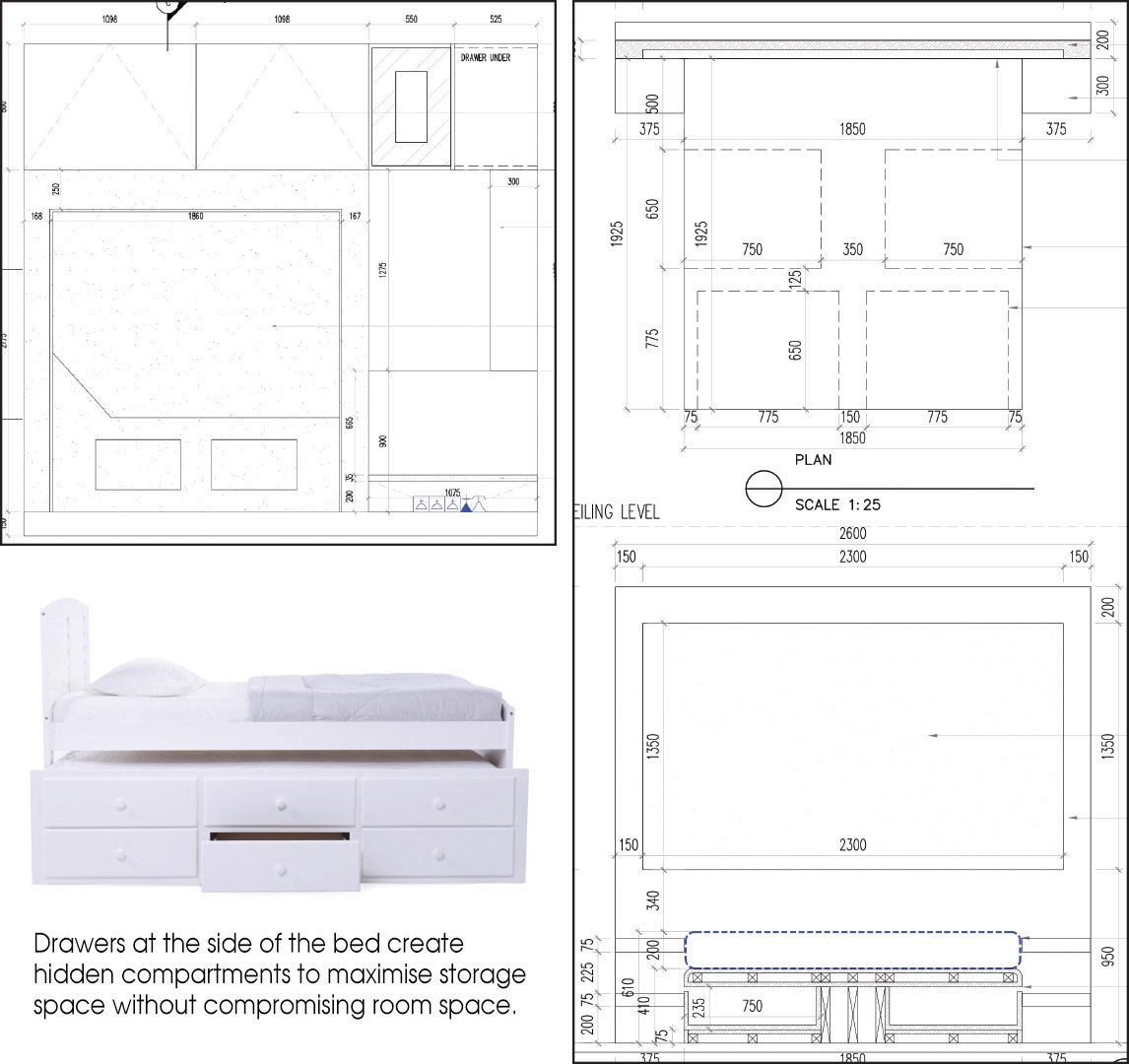
In this next example, the concept was to fully utilize the space under the bed. By introducing drawers at the side and foot of the bed, we can create hidden compartments within the bedframe that might otherwise have been left empty. The only downside is the limitation in the bedframe design, as most concepts would require you to adopt a boxy look, which strays away from the more traditional look. However, if you are looking for something subtle, practical and functional, consider a storage bed.
NEGATIVE SPACES
Finally, the last place you would ever think of finding space is within all the “negative” spaces of the house. Take for example the kitchen, the most underutilized space would be at the corners, as they are hard to reach and sometimes rendered inaccessible.

To get around this problem, you need to invest in some quality accessories to allow you to create an easy access into those hard to reach spots. Sometimes these negative spaces may not be hidden but could be right in front of you. For example, the walls within the house, rather than build standalone partitions, you may want to integrate a small display cabinet that is recessed right into the wall. With a short depth in the display, this is perfect for all the small accessories such as jars, books or ornaments. But the idea is to use up all the space made available. If you can think of all the empty space within the walls, the volume that is lost can be considerable.
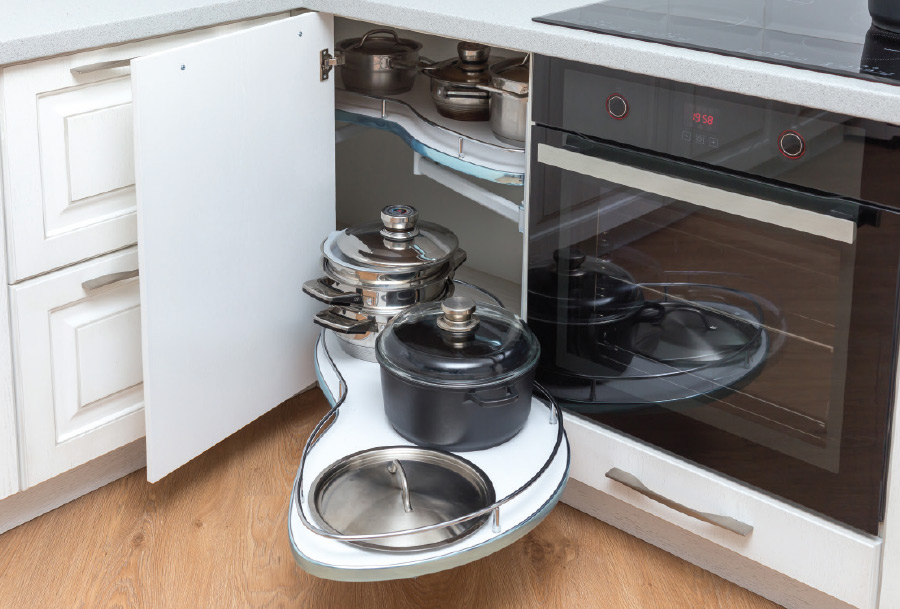
When you start to think of storage, you may be surprised how much volume and area are not being used within the house. Start by looking at the spaces where you would usually find dead energy, such as hidden corners, the underside of furniture or even above in the ceiling and within the walls. It is astounding how much space you can find within the home to make it more efficient and functional, without having to eat into your regularly useable space.
