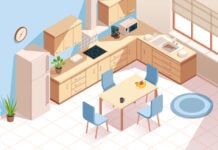
When designing your newly-purchased apartment, one of the key things you need to know is to understand what you can and what you cannot do. Quite often, we tend to take the space before us at face value and try to make the best of it. But what if we were to push the boundaries just a little bit more, to see what opportunities can lay before us?
Here are some tips to think about when you start to renovate your apartment…
TIP1 DESIGN THE APARTMENT TO YOUR NEEDS
Every person’s life has specific criteria, and as we grow older and start a family, we adopt a new set of criteria for living. So too should the home that we live in change to cater to our needs, and not vice versa. Imagine living in a 3-bedroom apartment by yourself. The first issue you would face is having to deal with empty rooms, which may or may not be used as secondary work areas, or worse, end up being a store room collecting junk.
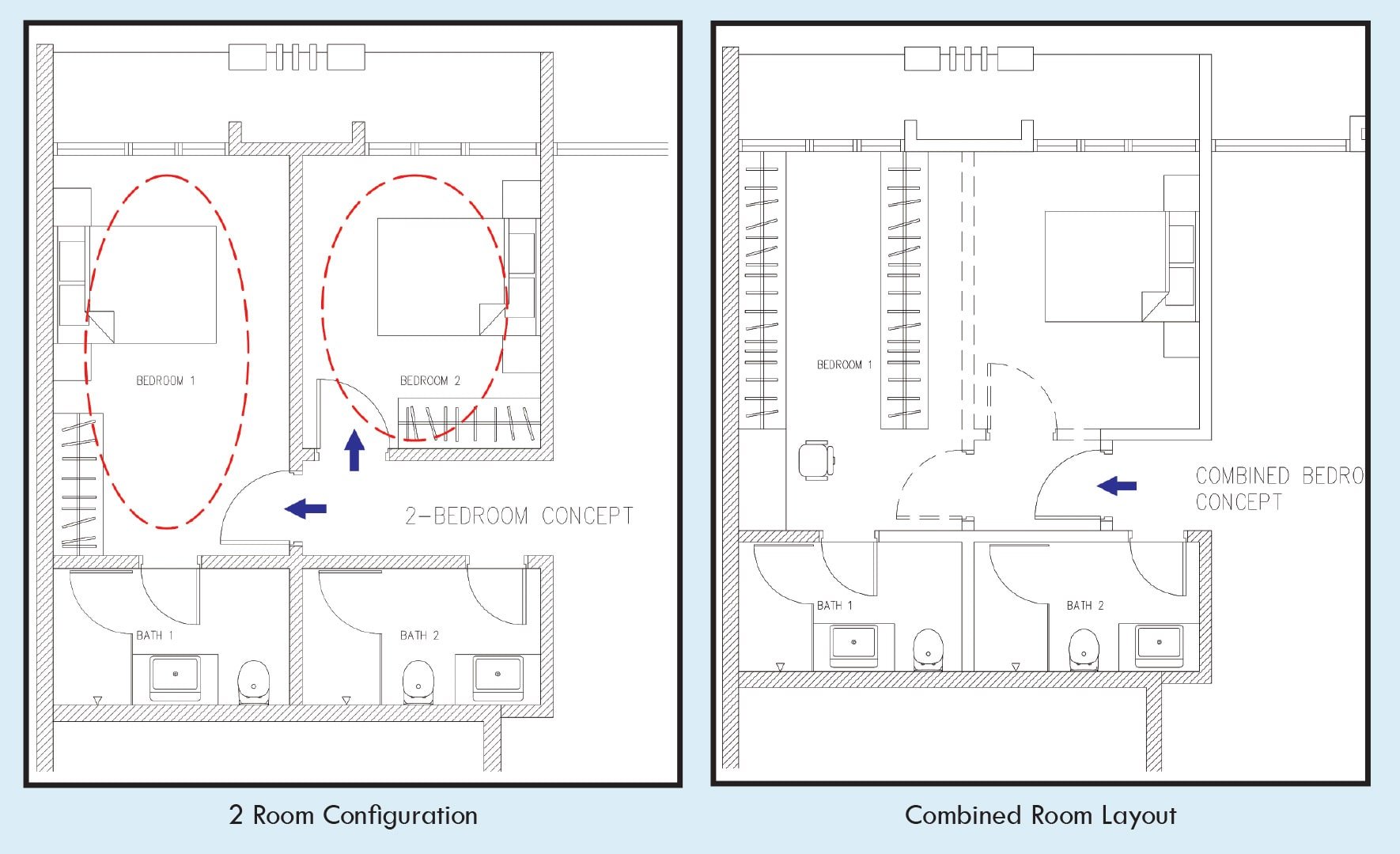
If you are living alone, consider reviewing the bedroom arrangements of your apartment and think of how best to fully utilize the entire space. Look at the wall construction and ask the developer which walls can be removed. As you know, most apartments come with standard-sized bedrooms just large enough to sleep in, but if we were to double the size of the room by merging it with an adjacent room, the physical and visual benefits would surpass your expectations.
TIP2 REWORK THE SPACE AROUND YOU
In instances where major works are prohibited, look at how the re-use the residual spaces around you. You may not think of it as having an impact, but by redefining how you move from one room to another, you can come up with quite wondrous results.
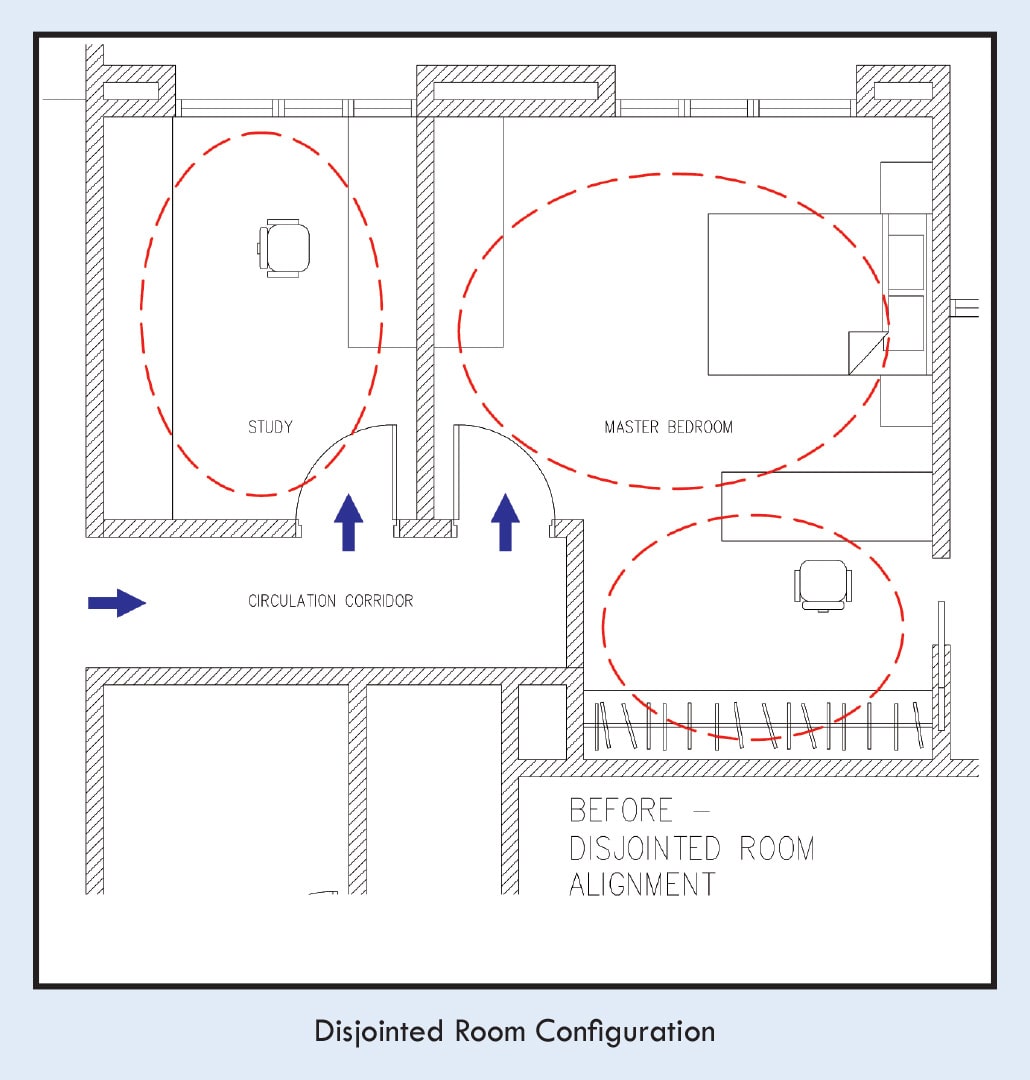
Take for example this classic study-bedroom arrangement, where a corridor is used to link the study and bedroom with the main living area. The problem is that we have to walk through a corridor to enter into both rooms, which would be used by the same person most of the time. In the bedroom, the space is cramped due to the door opening and the wardrobe cabinets.
So imagine reworking the space to better cater to our needs by pushing the entrance to the bedroom right to the front. By doing so, we are able to rid the residual corridor space and make it part of the bedrooms. We end up with 2 regular-sized rooms to work with, and we have relocated the dressing room to the front room and allowed the bedroom to breathe in the larger bedroom.
A simple reworking on the circulation space within your apartment not only offers a better solution to how you live, it can also remove claustrophobic feelings.
TIP3 USING PORTALS TO DEFINE ZONES
As with most apartments, space is a limited asset, so how we define zones within the apartment would take a bit of visual skills in order to avoid cluttering up the place. One of the easiest methods to create zones is to introduce a physical barrier such as a display wall or even a high display table to create that visual partition. In most cases, this works very well, but can be somewhat ordinary.
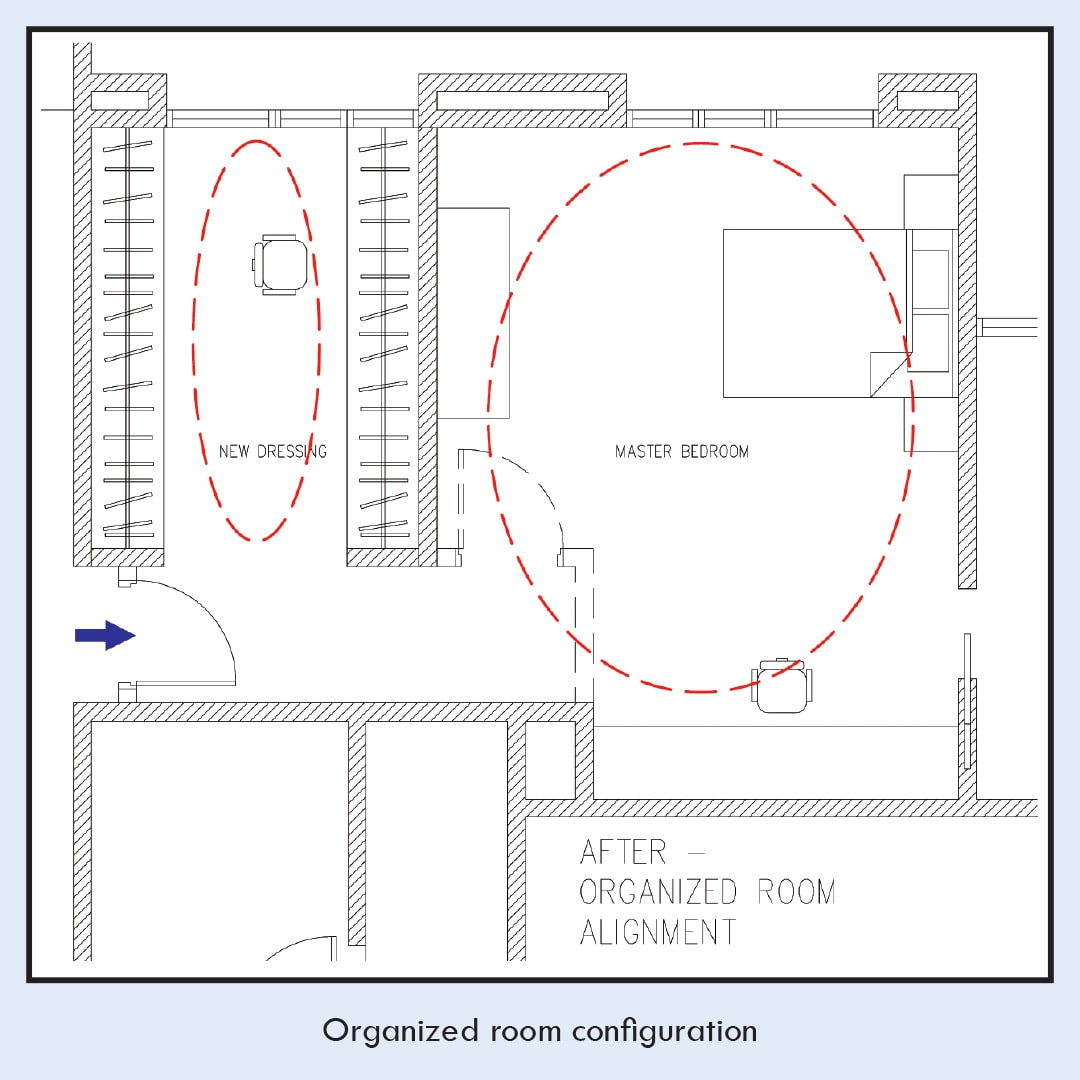
In this scenario, we are looking to think outside the box and consider using the architecture as a means of creating zones without a physical barrier between the two spaces. By doing so, we are able to ‘merge’ the spaces together, yet keeping this open feel to the apartment thereby maintaining the spaciousness.
The typical arrangement for any apartment is to enter through the dining onto the living area before heading off to the bedrooms. Without rearranging the structural elements of the apartment, we look at the use of portals as a means of a visual barrier. By introducing a large portal element over the dining area, it helps define that zone to be limited to the dining room only. A secondary smaller portal is used to define the living rooms, while the negative space in between the two portals then defines the entry to the bedroom.
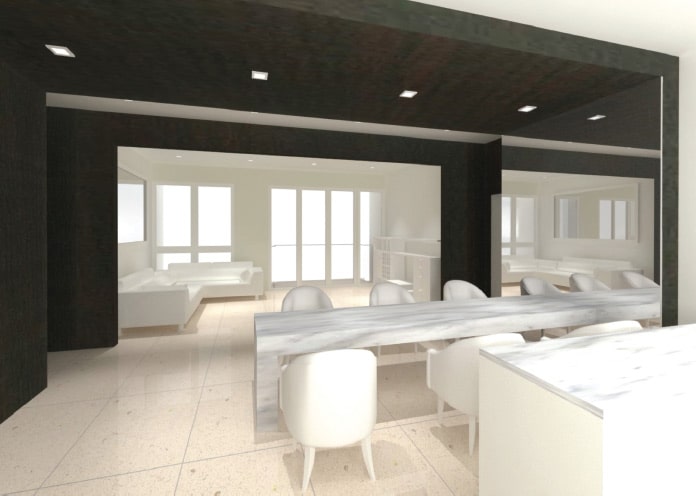
Therefore instead of using physical barriers to define space, we are able to use the architectural elements and change of materials to create a visual barrier which works beyond expectation and has a less intrusive effect.
TIP4 MIRRORS AND LIGHTS ARE YOUR BEST FRIEND
The difference between apartment living and landed properties is the lack of natural daylight. Most apartments only face one particular direction and that is if we are lucky that our view is not blocked by another high-rise. And one of the key elements in a healthy living is to able to live with ample daylight.
The lack of daylight can have an adverse effect on productivity and mood levels, as lack of light creates a lethargic effect.
Therefore consider the use of mirrors and lights to uplift the energy of your space. Not only do mirrors help bounce light into the deepest darkest corners of the apartment, they help create a doubling visual impact, making it look twice as large as it actually is.
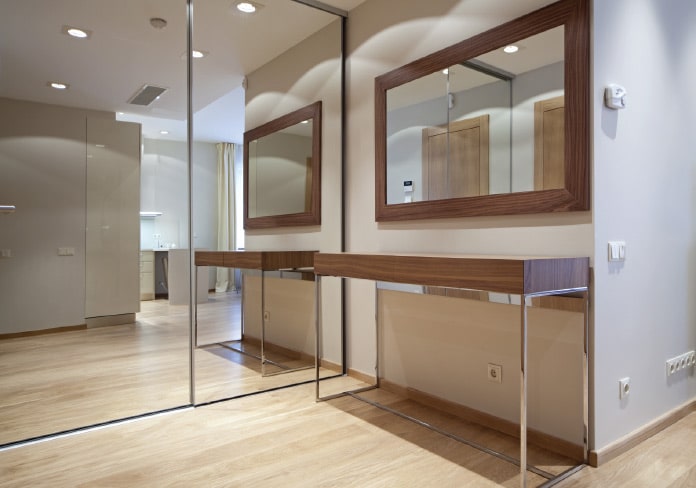
Lights can be used in a non-traditional sense by creating a skylight effect by backlighting a frosted glass ceiling panel. This helps create a warm diffused light, and while the hype is to use LEDs, the light quality you get is hard in nature, while fluorescent lighting stills offers the warmest quality.
In most designs, designers tend to forget the true value of light and the advantages each type of light offers. LEDs give a hard effect and are thus most useful for key features, task lighting and even public areas. But in an apartment, the key goal is to relax and unwind, and there is no better light type than to create a backlit fluorescent lighting effect.








