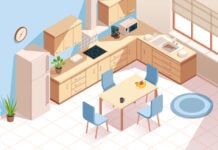One of the toughest questions when it comes to Interior Design is the style. Everyone has a certain style, but the important point we need to establish in any project is who is going to live there. In many scenarios, you will find designers telling you what you should have or need, or what is right and what is wrong. While it is not wrong to heed the advice of your designer – after all, you are the one paying them for this advice – you must also remember that it is you, the client, who will be living in the home that they are designing for you.
So if there is something you don’t like, it is important to speak your mind and give your opinion. I find the best projects are always the ones where there is a healthy collaboration between Designer and Client, where both work hand in hand to create what the client has in their mind that is their “dream”.
For designers, don’t be overzealous on your creation that you cannot take a step back and say that perhaps this is not the right direction for your client.
The first thing that comes to mind in every ID project should be – what is the right style for you? To begin, it is important to understand the background of the client, their needs, what they want and their dreams. Remember, not everyone will be renovating their house every year, so when they do, it is important to try to get it as close as possible to what the client wants.
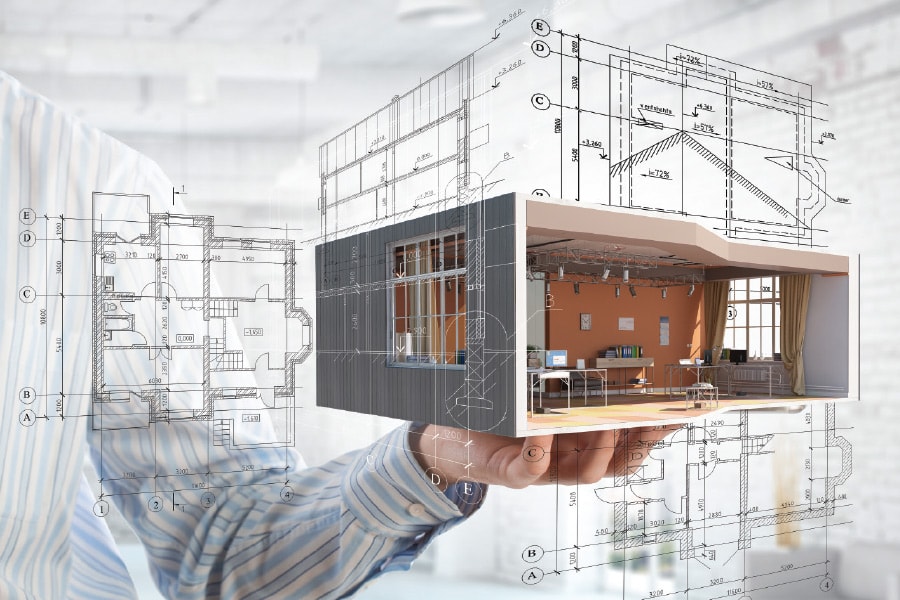
THE BRIEF
To kick off the Design process, start with the brief and try not to deviate from it. We may tweak the brief as we move along, but don’t make a U-turn, as it is a frustrating effort to keep going around in circles. More often than naught, I find the first decision is always the right decision. Define what the Client wants to do with the space, then explore different options on how to improve on what they are thinking.
This is probably one of the more pleasant phases of the design process, where a dialogue on the needs and concepts we are looking at gets started. This should give the Designer the overall view of what the Client is expecting, and of course, discuss the Budget so you don’t design something that will end up amazing but above the budget of the project.
Make sure both parties come clean in terms of expectation in terms of budget, expectation and timeframe. Don’t expect miracles and be sure proper decisions are made, as a lack of direction can lead to a drawn-out project.
DEFINING THE STYLE
Once we have cleared the logistics of the project, the next phase is the Design Style. Look at what the client wants and now what the designer wants. For example, it is a fruitless effort to design an ultra-modern home for a client who envisages a Classical home. Understand the vision of the owner, as ultimately, they are the ones who will be living their “dream”, not the designer. It is only the job of the designer to bring that dream to reality.
Look at the different styles through the use of visual aids and precedent studies. Ask what is it the client likes about the image or what they think they like. Don’t look at design in terms of the colours or use, but more in terms of space and emotion.
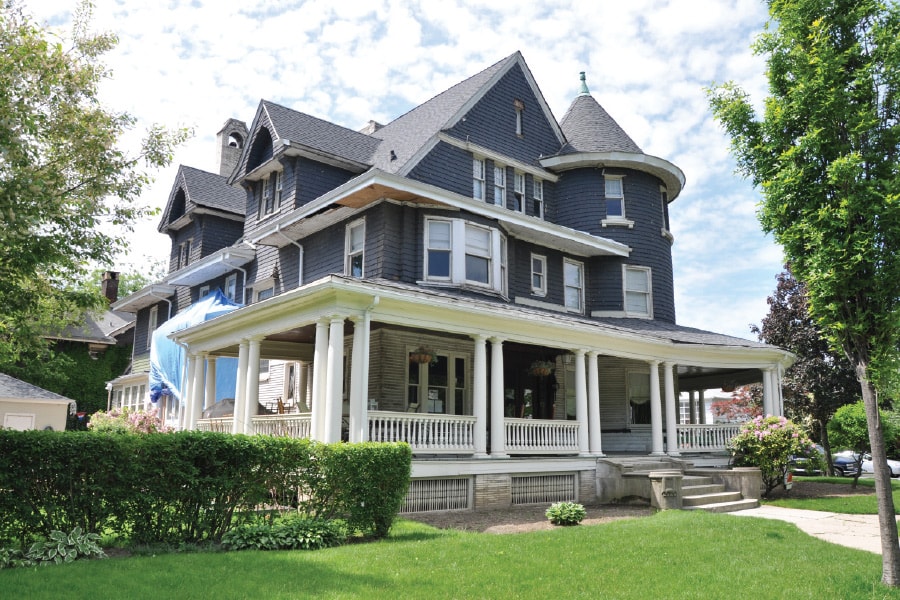
For example, some clients like the classical look not because they love the historical connotation, but because it may remind them of a time in the past that made them feel comfortable. A Victorian home creates the sense of stature and family, while a modern home provides a more business-attuned ambience. Both homes can be designed to be comfortable, but it also reflects the type of person that will live there.
A sleek modern home with full height glass panels, open plan design with a minimalist concept may look cool, but it will not work if your client is looking for something more rustic or traditional. Therefore, the first step is to understand who is going to live there, and ask about the style they like and why, and design according to their needs.
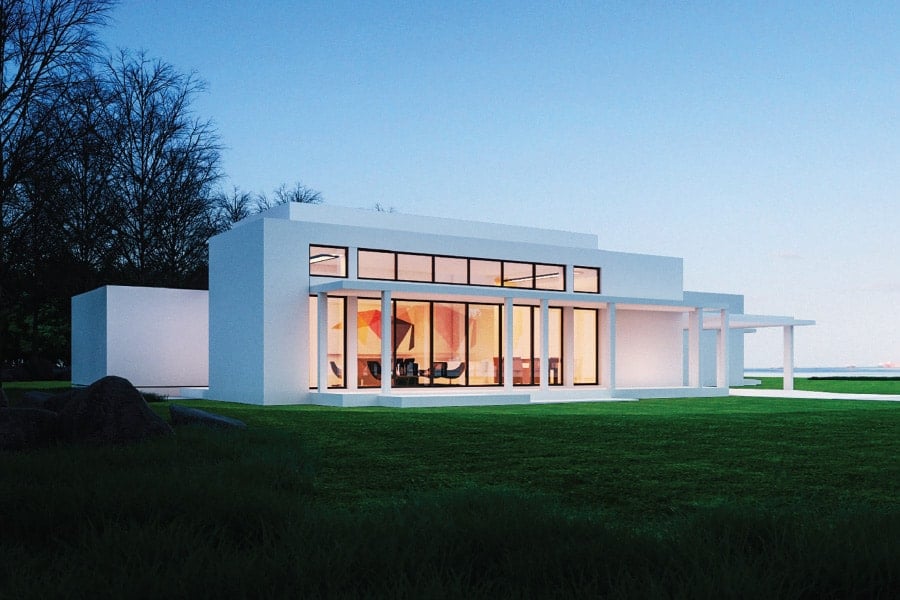
SELECTION OF MATERIALS
The final stage of the design is to make sure the selection of the material fits into the design. From sanitary ware to the built-in furniture, we need to make sure the items we select work with the concept we have. Everything needs to work as a single cohesive story; for example, don’t introduce a rectilinear tap design to a country-style kitchen, or put a traditional WC design in a modern home concept.
This applies even to materials, so for a traditional colonial home, avoid extensive use of glass and mirrors or anything too shiny. However, saying that, the boundaries of what is acceptable in design is dependent on how the details are done. The best way around this is to give the client a visual rendering of what the designer is thinking, so they can see if such concepts will work in their mind.
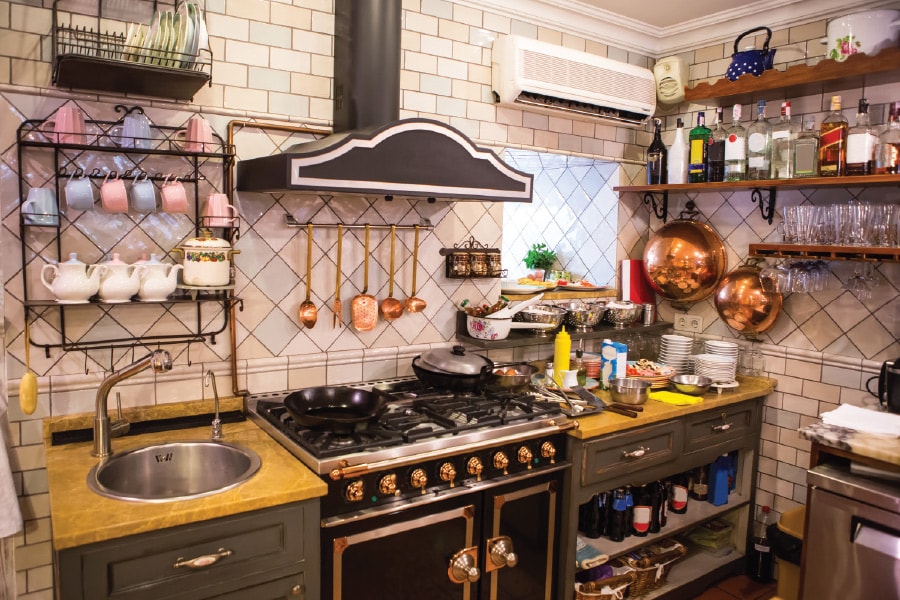
When we embark on this journey of figuring out what is the right design for the homeowner, the key is to grasp what they have in their mind, and then guide them in the right direction. We may not go in the right direction immediately. In most instances, we need to investigate what is not right to know what is right, but with this in mind, we will get there. And among all the things we need to consider when it comes to understanding the right design, is that patience will always be the key that makes a project successful.







