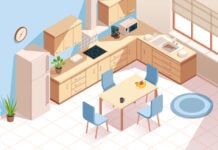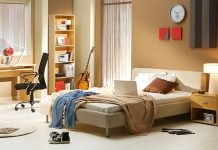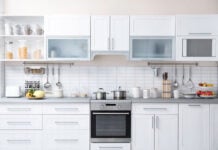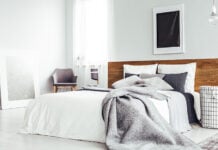
When it comes to residential design, the basic planning technique is usually straightforward. The main entrance is typically linked to a main central foyer, which acts as a distribution conduit for the rest of the house. The typical single family home would allow for two flanking wings to house the private areas and the public rooms. The service zone otherwise consisting of the living, dining and kitchen areas would be placed at the rear and sides of the home to take advantage of the surrounding views as well as to create a public area that is removed from the inner sanctuary of the bedrooms.
When you design with feng shui in mind, you should try to maximize the space planning concepts to achieve a more fluid flow throughout the home as well as to enhance visual perceptions.
When designing your home, you should start with the science of feng shui before moving on to the art of feng shui. Looking at feng shui from a scientific viewpoint, we study the different charts, identifying the key areas of the home to suit that chart. For any house, the two main aspects to consider at 1) the initial landform and 2) adapting to that landform to suit the property and the feng shui charts in question.
The Science of Feng Shui
Looking at the initial landform, always ask yourself if the land behind is higher than the land in front, and whether the land to the left is higher than land to the right. The next question to ask is that if the initial armchair formation is not so-called ideal, can we do something about it? Can we build a wall or install a landscape feature to raise certain garden levels so the symbolic celestial guardians on each side are balanced, bringing auspicious feng shui to the property?
Design Tip
- build a solid wall
- clad the existing wall with earth-based elements such as granite or stone
- build a rockery
- highlight an earth mound
- install a tortoise sanctuary
- plant a series of tall flourishing trees
- install bright lights shining upwards to create a vessel of energy behind the home.
The next consideration is to identify which direction to use. Typically every piece of land has a general facing direction. Based on such direction, you identify which subsector of that direction to use. For example, if the land is facing North, would a North 1 chart be more suitable or a North 2/3 chart more suitable? The answer lies in how you want to arrange the different areas of the home. To achieve this, we look into the art of feng shui.
The Art of Feng Shui
The main door to the home is considered one of the more important areas to highlight. When identifying the door location, you need to take into consideration its physical location, the compass direction, and the views in and out through this portal.
First, in determining its physical location, you need to make sure the door is placed such that it is not inhibited by any undesirable energy points. Be sure that there are no toilets, stores or service areas placed directly above the main door, as these areas tend to create negative energy vibes downwards. Ideal areas above the main door would include a prayer area or the main upper family room.
Next, we need to understand what is below the main door. Many practitioners don’t consider the structural implications the structure may have on the entrance. Depending on the design of the home, some may require a large amount of steel reinforcement for the ground and structural beams, which will have an adverse reaction to the directions taken at the main door, prior to construction, at installation and even up to a year after you have moved in. Steel, like many metals, will create a magnetic force and when used in large quantities, may shift the compass direction of the door, thus changing the direction from which the energy is entering your home. In such scenarios, where steel reinforcement is heavy, the main door location should be designed to act as a portico inwards, to physically shift the door away from any influential magnetic forces, and also to create a more welcoming point of entry.
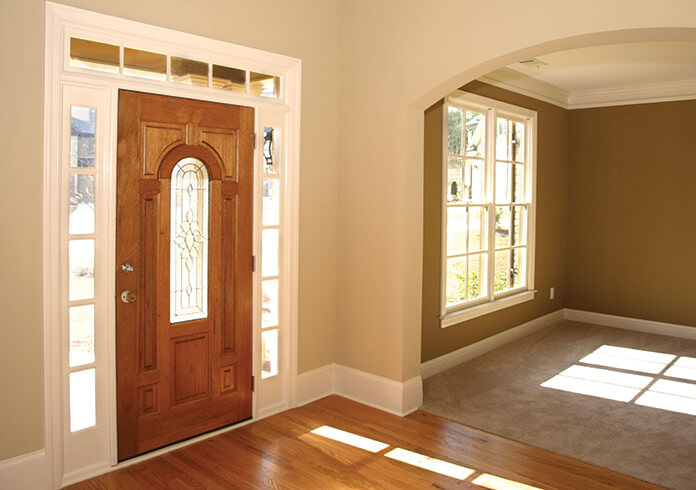
We also need to consider the compass direction and views at the entrance. The implications of whether your door faces the #1 or #2/3 subsectors would have a direct implication on the Flying Star natal chart you want. Once identified, you need to then see if this new facing direction is suitable for the location you have chosen. To do this, look at the views outwards at the ‘door location’ and see what views you will get from this new facing direction.
Make sure the views are pleasant and not blocked by any structure or unsightly landscape features. In most cases, by angling your door, you will tend to see the corner of the wall or column or structural feature at the corner of your eye. If so, you need to then enhance the visual perception by softening the landscape through the use of screens or vegetation to block off these poison arrows. Similarly, consider the inward view of the main door. To create auspiciousness, the main door should reflect a look of grandeur where it reflects a spacious setting, large openings and a welcoming feel to attract good chi into the home.
Finally, the design of the door itself plays a vital role. One of the key ingredients for good feng shui is to allow the ‘opening’ of the main door to follow auspicious dimensions according to the feng shui ruler. By doing so, it allows key energy entering the home to flow through a portal that is auspiciously proportionate. As for the door itself, a solid door is preferred to a see-through one, as it symbolizes a sturdy fortress, protection from unwanted visitors and visual representation of a solid home.
Design Tip
In all design considerations, symbolism plays a major role in everything we see and do. Symbols are represented in all walks of life; from the forms buildings take, to the design of furniture, to the decorative objects we collect and display in our homes. But what is important is how symbols tap our subconscious, which then affects our moods. For example, two rooms being the same in all aspects. One is designed in a minimalist style while the other is laden with interior décor. The first room being void of any symbolic elements would create a clinical atmosphere which may work for an institution or hospital, but is not ideal for the home. A home should tug on human emotion, allowing you to appreciate the space more.




