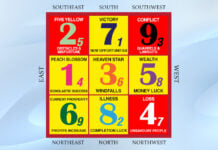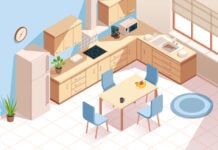In every residential project, the bathroom is probably the second most discussed part of the house after the kitchen. This area is the most personal space one will have in the whole house, so how we design the bathroom becomes very personal to the user. How many ways are there to design a bathroom, you may ask? After all, how difficult can it be? Essentially, there are four main areas to consider – the sink / vanity, WC, shower and the bath. Whilst the general arrangement is straightforward, there are many permutations to how we can design the bathroom.
Space Planning
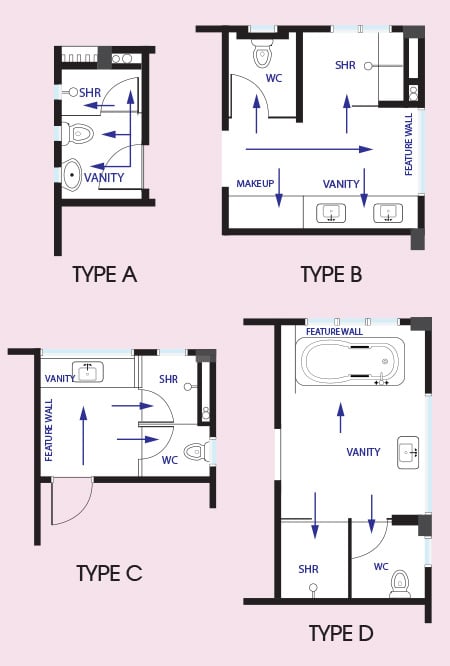 Take for example the space planning layouts on the right. The first arrangement is the most space efficient layout, where the sink, WC and showers are designed in a row to maximize efficiency and space. The layout in Type B looks at separating the wet and dry zones through a central walkway. This is enforced by introducing a feature wall at the end, to split the washing and preparation activities in the middle.
Take for example the space planning layouts on the right. The first arrangement is the most space efficient layout, where the sink, WC and showers are designed in a row to maximize efficiency and space. The layout in Type B looks at separating the wet and dry zones through a central walkway. This is enforced by introducing a feature wall at the end, to split the washing and preparation activities in the middle.
Type C looks at a more circular arrangement in terms of movement. As you enter in the toilet, the vanity table becomes the center piece to the circulation space, however, the arrangement of the WC, showers and feature walls are placed in a circular pattern. The final arrangement, Type D, looks at separating the activities of casual bathing with cleaning by locating the bathtub at the feature wall to highlight its importance. While the shower and WC are positioned on the other side, to indicate a clear demarcation between casual bathing and washing.
And as we throw in more elements into the design, such as walk-in wardrobes, makeup tables or even a sauna, the permutations in how a bathroom can be designed becomes endless. So what is the best way to design your bathroom? While there is no right or wrong, my advice would be to look at your lifestyle and determine what you want in the bathroom. Ask yourself if you enjoy baths, or are you the type who enjoys a rain shower in the morning. Or maybe you are someone who prefers to use a hand shower. Similarly, for the WC, are you one who shares or one who wants to keep the WC hidden or maybe even open.
Next, look at the space you have and work with the most practical layout that befits your lifestyle to the space that is permitted.
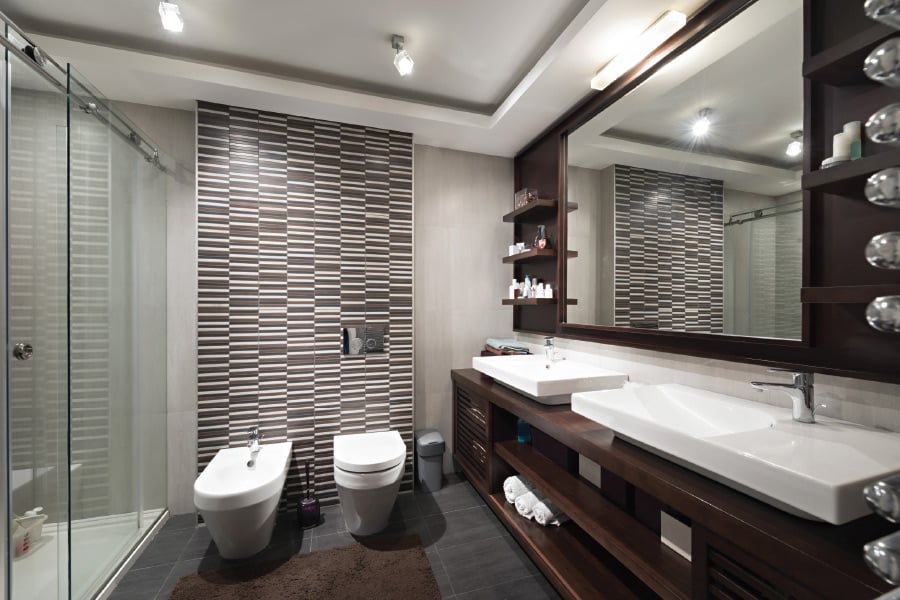
Feature Walls
Feature walls provide a means to break up the monotony of the tiling effect. By introducing a feature wall it helps give prominence to the element it is supposed to highlight. To create a feature wall, there are a few ways to do so. We can either do the conventional method by using two different types of tiles. The secret with this is to keep the tiles within the same colour family. For example, if white is the prominent colour, we can mix the tile colours within the grey and black spectrum. Similarly, if earth tones are being used, stick to earthy colours. Don’t mix with the primary colours such as reds, yellows and blues, as these colours will overpower the space. Especially when the space is restricted, the colours will completely dominate the bathroom.
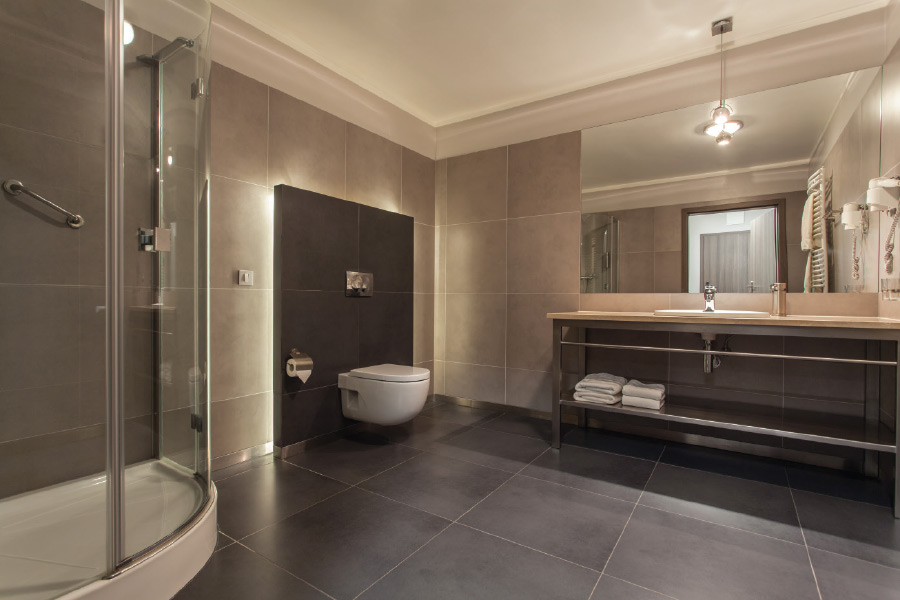
The other method to create a feature wall is to play with different planes. In this example, the use of a smaller wall in the foreground helps to isolate the wall hung WC within the feature wall. But what helps highlight the feature is the use of a backdrop lighting effect, which not only helps illuminate the space, but creates a visual attraction to the feature wall.
Tiling Patterns & Designs
What determines a well-designed bathroom is the mixture and arrangement of the tiling layout. All bathrooms have to be tiled in some way, whether it is through stone or ceramic tiles. The design issue we have to deal with is to break the monotony of the tiling effect. If we use a single tone throughout the space, it becomes too monotonous and causes the room to feel claustrophobic. Not only that, all the key elements in the bathroom such as the sanitary ware starts to get lost in the saturated colour background.
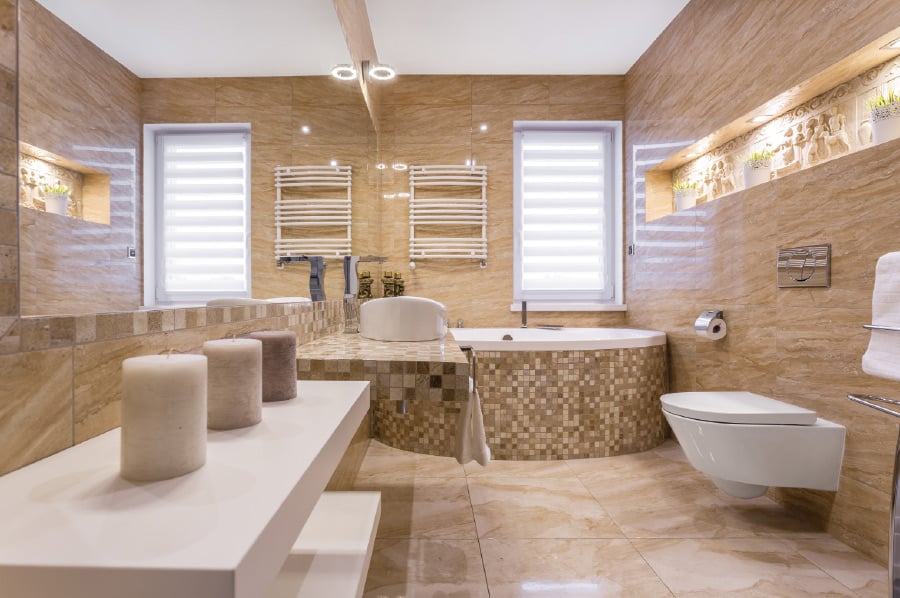
In this example, the use of marble is truly breathtaking, but to continue the same colour stone throughout the space by replicating the walls and floor in the same tone tends to be distractive to the user. This colour tone is again repeated in the mosaic tile pattern of the bathtub wall, which adds further confusion to the design.
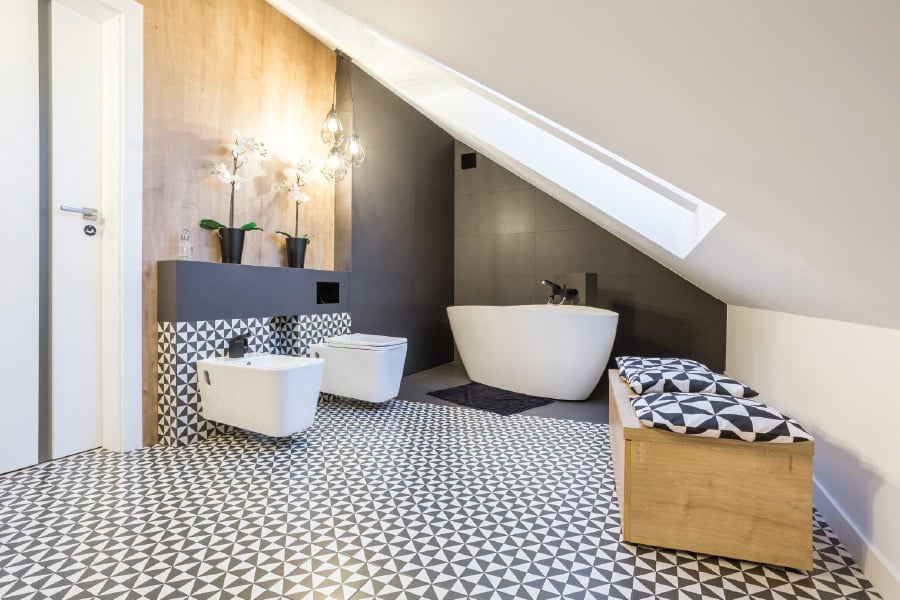
Everyone will have their own opinion to appreciate a space, but when mosaic patterns are used extensively, it may create a scenario for one to get disorientated and for one to misjudge depth and distance. Best to minimize any forms of mosaic patterns to isolated features, or not to use it at all.
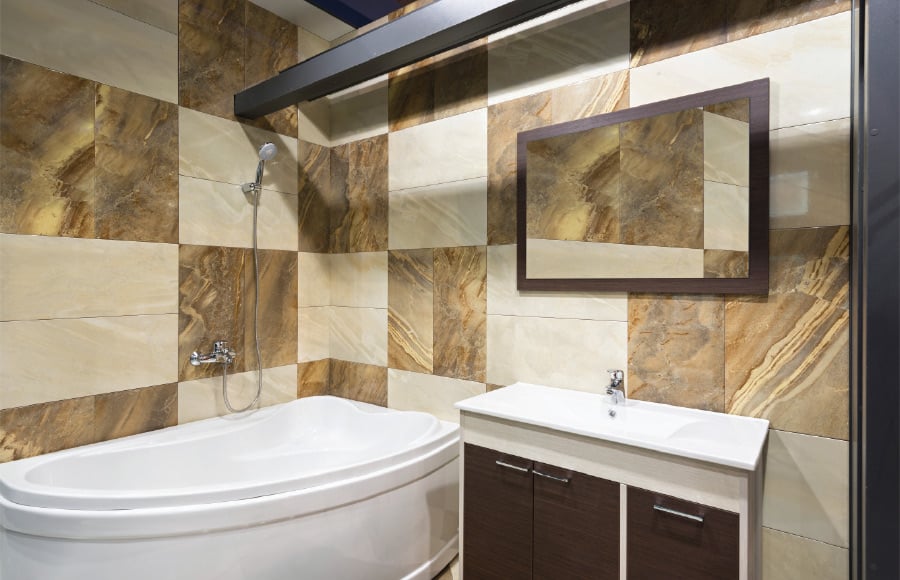
And finally, a tiling pattern to avoid is the chess set pattern. While this may appeal to some, the checkered pattern can cause an epileptic episode, especially when you introduce mirrors which reflect the same pattern in the background.
Try to keep a simple tiling strategy when it comes to the bathroom design. In this scenario, the use of lighter tones tile for the floor helps to balance the darker tone wall effect. Similarly, if you use a darker tone for the floors, match it with a lighter tone for the walls. But what is interesting here is the use of mirrors to break away the monotony of the tiling effect. By creating a horizontal band at midway up the wall, it creates a visual dissection of the wall to create a top, middle and bottom band, thereby giving the user a panoramic feel to the space. This technique helps to create a visual expanse of space to an otherwise confined environment.
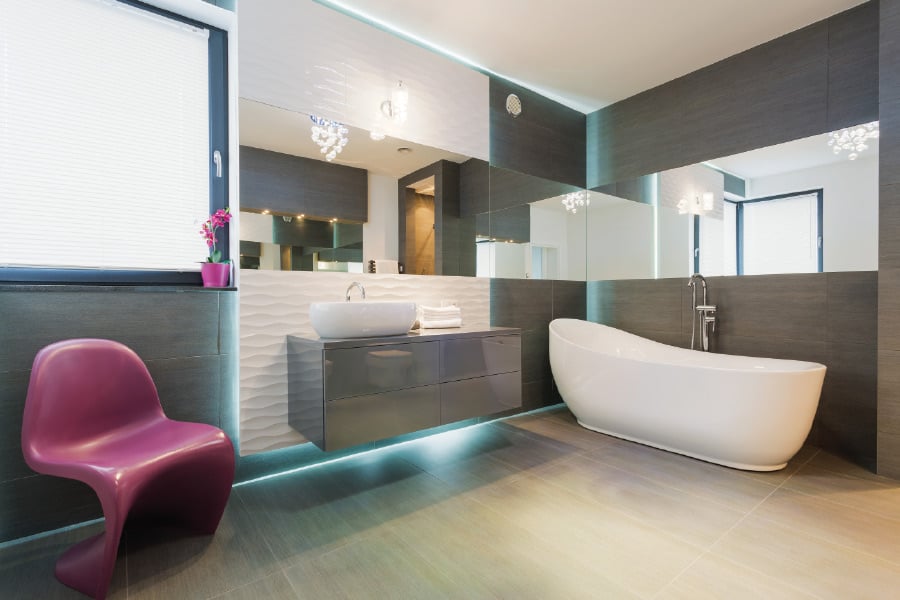
And when you integrate steps into the design especially for bathtub, use contrasting colours in the flooring to allow the user to identify where the step is. In this example, the riser of the step is carried through the wall tiles, which then is used as a feature wall for the WC. To highlight the bath area instead of tiles, a skylight is used to pull in natural light, but also to create a visual aura to the bath space, thereby accentuating its importance.

When you start designing the bathroom, first look at what layout suits your lifestyle and plan. Then look at ways to create feature walls for key elements and work through the whole design with a simple tiling pattern that accentuates the bath but not overwhelm the space.







