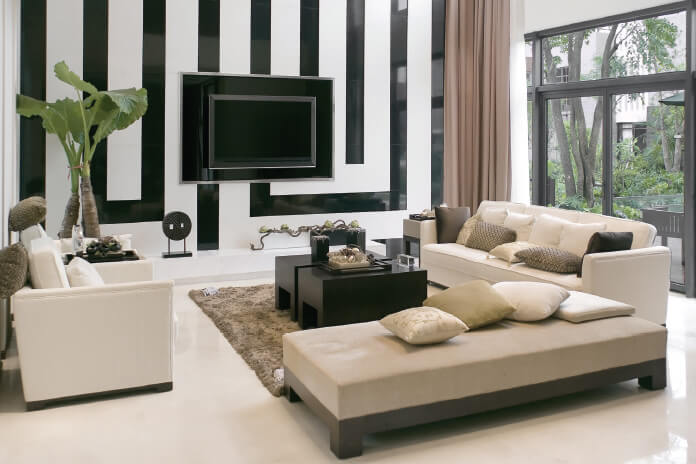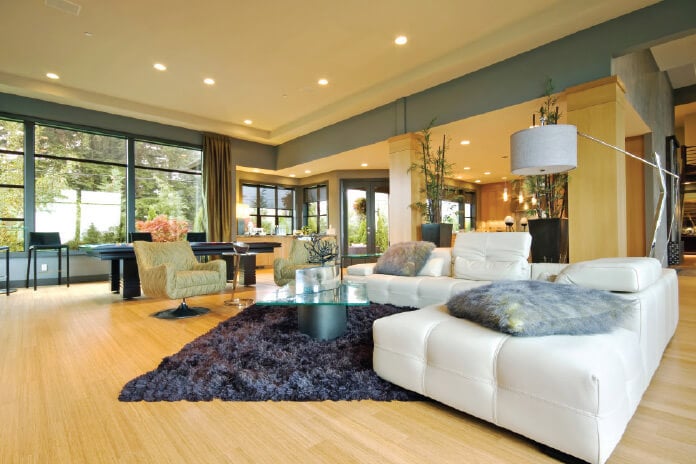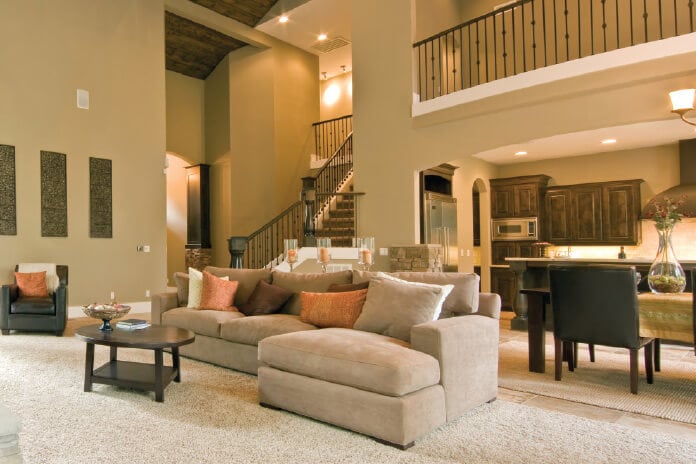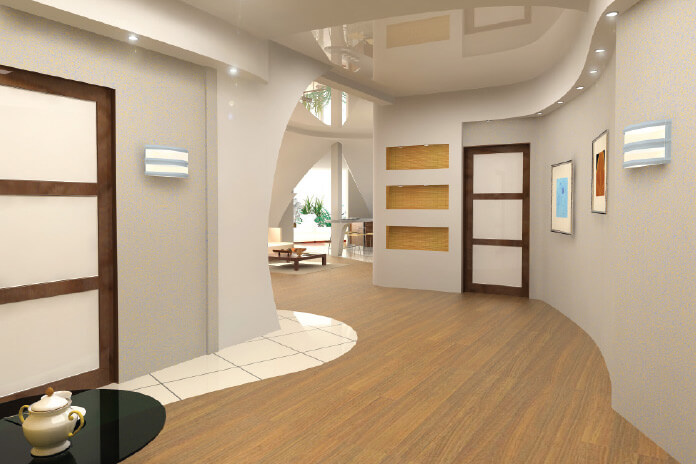When designing your home, you may ask yourself this same question over and over again… what are we trying to achieve? One of the habits many people have when they design their homes, is that they always look at the design from a 2-dimensional point of view. Yes, while we do need to allocate the spaces around us to suit our lifestyles, as well as organize them to suit the Feng shui space plan of the home, we also need to think of the design with a 3-dimensional frame of mind.
To integrate Feng Shui with Design as a 3-dimensional entity, we need to learn how to visualize space and imagine our experiences. It is through our imaginations that we are able to see the world in our mind in a 3-dimensional spectrum and create a sense of visual experience. And it is this visual experience that gives us the excitement and creativity to transform our homes.
To achieve this visual experience, we need to transform the way we ‘see’ through 5 core fields of imagination:
- Visual Awareness
- Volumetric change
- Sound
- Touch
- Colours
Visual Awareness
Visual aids such as 3-dimensional renderings and models, offer us a glimpse of what a space may look like, but it doesn’t give us the sense of what a space may feel like. Remember that ‘Experiencing’ a space is different from ‘Seeing’ a space. How a space feels like is determined by how we arrange our interior décor, from the type of furniture designs we select, to the fabrics and paintings we decide upon.

For example, refer to Scenario 1, the type of furnishing we select in our living areas affects our visual awareness and experiences. Close your eyes and imagine what a space would feel like in these two scenarios. The first, includes a modern-style sofa set in beige calf-skin leather, complimented with a dark brown central carpet. Design accents on the walls help to create a dynamic approach to the space, but what ultimately is experienced is a collision of visuals. The reason: the settee set is trying to organize a flow within the room, but the wall motifs exuberate their own authority in the space, thereby creating a confrontation. What happens is that our initial glimpse and feel of the room is torn between these 2 elements, thereby causing us to feel some discomfort when entering.

The next scenario allows the furniture set to take focus in the overall space, whereby the play of light and dark tone colours between the sofa, carpet and flooring helps to create a distinctive yet pleasing environment for living. It is how we select and arrange the different tone issues between the furniture and architecture that affects our visual awareness of any space.
Volumetric Change

One of the key elements in the 3-dimensionality of a space is the change in height and volume. When we move from one space to another, any change in levels will have an effect on our perception of the space and our mood. For example, when we move from a single to a double volume space, our initial reaction is a sense of volumetric explosion which translates into a sensation of freedom. However, if this change in level is too great, this sense of freedom turns into a void as we start to shrink within the space. Similarly, when we shift from a higher to a lower level space, we tend to experience a sensation of comfort and intimacy, but if not controlled, it may cause our moods to turn sour and claustrophobic.
Sound
Sound plays a vital ingredient in creating energy within the home. It may be considered one of the hardest visualization elements in experiencing space, as we need to identify the type and location of the source of sound, and how we want this sound to resonate through the home. In reality, the main source of sound tends to be noise from the roads, and other exterior elements. So the concept of sound plays two major roles in our home experience.
The first category is to block off noise, but to do so in balance with your internal environment. To block off noise, a few techniques may be employed, for example, by planting tall tower trees to help disperse sound as well as provide vital shade from heat. Another way is to install an efficient glazing system such as a Fascina window, which not only helps to insulate sound but provides solid protection from pollution. It is however imperative to control your space, as too much sound insulation may take a negative yin effect, as total silence will cause our bodies to feel disoriented and discomforted.

The next category of sound is sound that you want to hear within the home; whether a water feature, or music, the location of the source in relationship to your useable areas plays a vital role. For such features, the ideal scenario is to locate such features a stone’s throw away from your place of use, such as the living or dining areas. By doing so, it allows such features to stand out by themselves, nicely complimenting your space. Having it too close or too far away may allow such sounds to overwhelm the space or to become too inaudible to experience. The ideal level to achieve is by controlling the sound levels such that it acts as a background sound to compliment the overall atmosphere.
Touch
When we talk about ‘touch’, we refer to the physical interaction with your building materials. The choice of material plays an important role in setting up the mood for the room. That is why material sample palettes play a vital role in allowing us to select which materials go where. The common mistake is that many people tend to select such materials based on the look. While it is not wrong to look at a material and select it based on aesthetics, we should take a step further and select the material based on the mood you are trying to achieve.
For example, timber texture tones tend to set a ‘homely’ feel, as it allows the design to adopt a warm look, yet a colder feel. As such, timber textures tend to be the preferred choice of materials for the bedroom. However, when we combine materials together such as timber and stone, or timber and carpets, or even stone and carpets, we are able to create an array of mood transitions for the different areas of the home.
Timber and stone works well for more public areas such as the living and dining areas, so with a timber border and stone inlay concept, the timber acts as a bordering pattern that helps bring out the beauty of the stone, and also eliminating any monotony in the overall design. Furthermore, the tactile nature of these materials allow our inner psyche to identify that any change in material means a change from one area to the next, thereby enhancing our anticipation through design.
Colours
Finally, colours play a vital role in guiding us through the home. When employing the use of Feng Shui concepts, we may consider the use of colours based on the individual sectors of the home as a basic guideline. In this manner, we can select colours that are beneficial to such areas. However, the application determines how we make a space look good or bad. This is the basic concept of Yin and Yang, whereby we need to strike the right tone and balance to achieve the right look.

Depending on the space and flow through the home, we use colours to draw attention towards key areas of the home, either a picture frame window, a feature wall or even a vignette into another part of the home. Similarly, we use colours and wall covering textures to hide certain areas of the home such as the utility zones or storage areas. By doing so, it helps to lift the experiential appeal of the home to a different level, as it not only de-clutters the visual outlook of the space, but lifts the design standard to a new class of its own.
When we start to design a space, don’t look at it solely from a planning or utilitarian point of view. Look at it from an emotional viewpoint and try to visualize what you see (and how it affects you), how you feel (what you hear and touch) and where you move (what draws your attention).
When you start to experience the space, you will be able to create a home that is truly a Designer Home.























